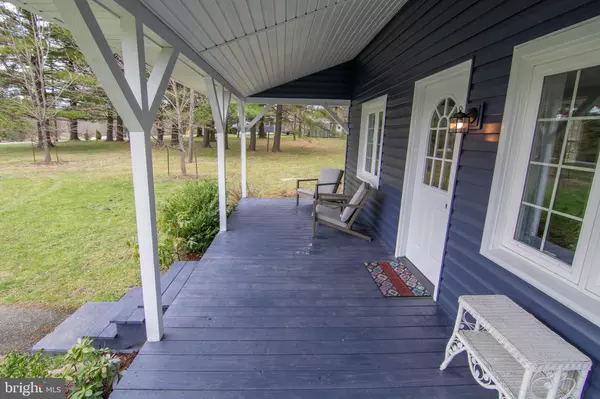For more information regarding the value of a property, please contact us for a free consultation.
3564 GLENDALE RD. Swanton, MD 21561
Want to know what your home might be worth? Contact us for a FREE valuation!

Our team is ready to help you sell your home for the highest possible price ASAP
Key Details
Sold Price $323,000
Property Type Single Family Home
Sub Type Detached
Listing Status Sold
Purchase Type For Sale
Square Footage 1,392 sqft
Price per Sqft $232
Subdivision Glendale Road
MLS Listing ID MDGA135014
Sold Date 06/11/21
Style Converted Dwelling
Bedrooms 3
Full Baths 2
HOA Y/N N
Abv Grd Liv Area 1,392
Originating Board BRIGHT
Year Built 1963
Tax Year 2021
Lot Size 1.492 Acres
Acres 1.49
Property Description
"Campfire Cottage" is that perfect, low maintenance vacation retreat. This home is a Charmer. Located just 2.5 miles from the Deep Creek Lake State Park where the sandy beach has a protected swimming area, a public Boat launch and Hiking Trails. The Discovery Center operated by the Dept. of Natural Resources has a predator Aviary, a nature learning center & gift shop. Upon arrival at "Campfire Cottage" , that perfect covered front porch greets you. Enter into a great room with amazingly generous seating areas that include a sofa, loveseat and 2 easy chair recliners across the room. Extensive remodeling was just completed. Now with all new Low-E energy efficient Windows; newly Painted Interior & Exterior; $7000 water conditioning system from Wayne's Water & Wells (iron, softener, etc.); New Water Heater (Both bathrooms - fixtures etc. are only 2 years old). Oil Furnace installed by Rush Services 2 years ago. Kitchen has new Stainless Appliances. Replaced all flooring with gorgeous and sturdy LVT wood composite throughout that is so perfect for that Deep Creek Lake vacation home. Rustic Railing to upper level. Full bath on upper level has a brand-new space-saving combination washer & dryer. NOW........ add this into the equation: New Furniture, Decor and Beddings. Total of 5 new Flat Screen televisions. THIS HOME IS A TRUE FIND ! To further describe the locations of bedrooms, there is a bedroom and full bath on the Main Level. One Floor Living is possible. The Upper Level has an amazing Primary Bedroom Suite with a queen bed and a private sitting room sectioned off within the same room. A Sofa bed in that space gives you a secondary TV room that is convertible to additional sleeping space. The adjacent bedroom #3 is furnished with twin beds. Loft area with a desk for "work from your vacation home". Free standing shed has ample space to store all your vacation toys - bikes - kayaks, etc. Move-in mint condition. ADJACENT 3 acre lot to the rear with a 4 BR perc available for $26,900. Plat available soon. Owner advertised on Air BNB to test rental market - more than 15 calls in the first few days. Septic approved for 3 BR TVRU - Dye Test done and the Rental Projections are in Documents.
Location
State MD
County Garrett
Zoning LR
Rooms
Other Rooms Dining Room, Bedroom 2, Bedroom 3, Kitchen, Bedroom 1, Great Room, Loft, Bathroom 1, Bathroom 2
Main Level Bedrooms 1
Interior
Interior Features Entry Level Bedroom, Floor Plan - Open, Water Treat System
Hot Water Electric
Heating Heat Pump - Oil BackUp
Cooling Ceiling Fan(s)
Equipment Oven/Range - Electric, Refrigerator, Dishwasher, Water Conditioner - Owned, Washer/Dryer Stacked
Furnishings Yes
Appliance Oven/Range - Electric, Refrigerator, Dishwasher, Water Conditioner - Owned, Washer/Dryer Stacked
Heat Source Oil
Laundry Upper Floor, Washer In Unit, Dryer In Unit
Exterior
Garage Spaces 3.0
Utilities Available Cable TV Available, Water Available
Water Access N
View Mountain, Panoramic
Roof Type Shingle
Accessibility Other
Road Frontage City/County
Total Parking Spaces 3
Garage N
Building
Lot Description Backs to Trees, Front Yard, Level, Partly Wooded, Road Frontage
Story 2
Foundation Crawl Space
Sewer Approved System
Water Well
Architectural Style Converted Dwelling
Level or Stories 2
Additional Building Above Grade
New Construction N
Schools
School District Garrett County Public Schools
Others
Senior Community No
Tax ID 1201007432
Ownership Fee Simple
SqFt Source Estimated
Special Listing Condition Standard
Read Less

Bought with Jody Bell • RE/MAX Realty Plus
GET MORE INFORMATION




