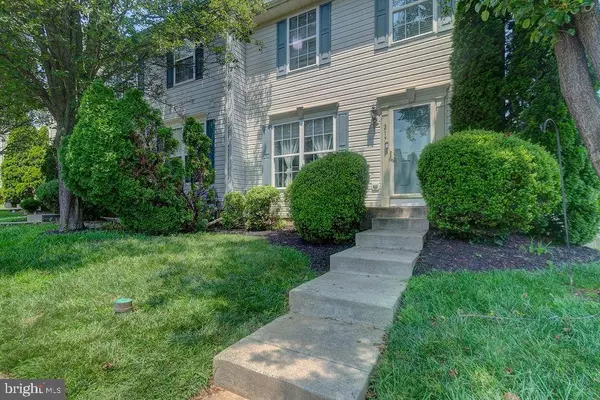For more information regarding the value of a property, please contact us for a free consultation.
2171 KYLE GREEN RD Abingdon, MD 21009
Want to know what your home might be worth? Contact us for a FREE valuation!

Our team is ready to help you sell your home for the highest possible price ASAP
Key Details
Sold Price $330,000
Property Type Townhouse
Sub Type End of Row/Townhouse
Listing Status Sold
Purchase Type For Sale
Square Footage 2,310 sqft
Price per Sqft $142
Subdivision Constant Friendship
MLS Listing ID MDHR2000970
Sold Date 08/16/21
Style Colonial
Bedrooms 4
Full Baths 3
Half Baths 1
HOA Fees $76/mo
HOA Y/N Y
Abv Grd Liv Area 1,680
Originating Board BRIGHT
Year Built 2001
Annual Tax Amount $2,685
Tax Year 2020
Lot Size 2,750 Sqft
Acres 0.06
Property Description
Are you looking for a place to call home? Look no further with this beautiful 4 Bedrooms & 3 1/2 bath home with a 3 level bump out which makes it the largest model in the community with over 2300 finished square feet! On the first level you’ll find a powder room & living room with newer wood laminate floors, chair rail moldings and recessed lighting! Open floor plan kitchen includes a pantry, island, recessed lighting, a “look through” window into the sunroom/play room! Separate dining area off the kitchen and sliders to walk out to the deck to your fully fenced rear yard with newer privacy fence. NEW carpet in the lower level living room with another bedroom, full bath, large utility room/storage area and walk out to the back yard. Brand new roof 2019! Upper level includes 3 bedrooms & 2 full baths. Master suite with bump out for sitting area, nursery etc. Full master bath with soaking tub & double vanities. His/hers walk through closets.
Location
State MD
County Harford
Zoning R2COS
Rooms
Other Rooms Living Room, Dining Room, Primary Bedroom, Bedroom 2, Bedroom 3, Bedroom 4, Kitchen, Family Room, Sun/Florida Room, Utility Room, Bathroom 2, Bathroom 3, Primary Bathroom, Half Bath
Basement Fully Finished, Walkout Stairs, Rear Entrance
Interior
Interior Features Carpet, Ceiling Fan(s), Chair Railings, Crown Moldings, Dining Area, Family Room Off Kitchen, Floor Plan - Open, Kitchen - Eat-In, Kitchen - Island, Pantry, Primary Bath(s), Recessed Lighting, Soaking Tub, Walk-in Closet(s)
Hot Water Natural Gas
Heating Baseboard - Electric, Forced Air
Cooling Central A/C, Ceiling Fan(s)
Equipment Built-In Microwave, Refrigerator, Icemaker, Stove, Stainless Steel Appliances, Dishwasher, Disposal, Dryer
Fireplace N
Appliance Built-In Microwave, Refrigerator, Icemaker, Stove, Stainless Steel Appliances, Dishwasher, Disposal, Dryer
Heat Source Natural Gas
Laundry Basement
Exterior
Exterior Feature Patio(s), Deck(s)
Water Access N
Accessibility Other
Porch Patio(s), Deck(s)
Garage N
Building
Story 3
Sewer Public Sewer
Water Public
Architectural Style Colonial
Level or Stories 3
Additional Building Above Grade, Below Grade
New Construction N
Schools
School District Harford County Public Schools
Others
Senior Community No
Tax ID 1301313304
Ownership Fee Simple
SqFt Source Assessor
Acceptable Financing Cash, Conventional, FHA, VA
Listing Terms Cash, Conventional, FHA, VA
Financing Cash,Conventional,FHA,VA
Special Listing Condition Standard
Read Less

Bought with Rajdeep Kapoor • Samson Properties
GET MORE INFORMATION




