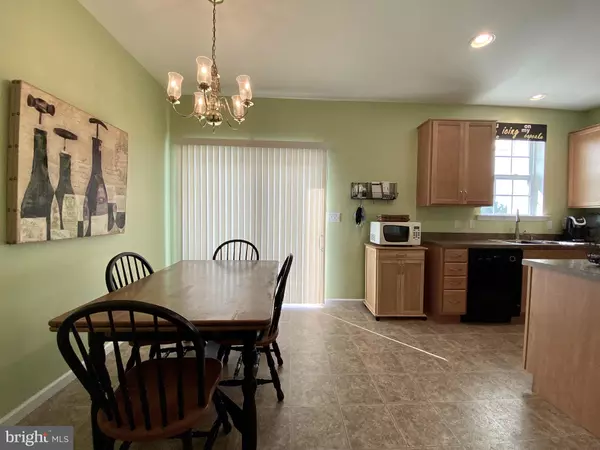For more information regarding the value of a property, please contact us for a free consultation.
1256 KNOB RUN York, PA 17408
Want to know what your home might be worth? Contact us for a FREE valuation!

Our team is ready to help you sell your home for the highest possible price ASAP
Key Details
Sold Price $159,900
Property Type Townhouse
Sub Type Interior Row/Townhouse
Listing Status Sold
Purchase Type For Sale
Square Footage 1,440 sqft
Price per Sqft $111
Subdivision Jackson Heights
MLS Listing ID PAYK142218
Sold Date 11/20/20
Style Traditional
Bedrooms 3
Full Baths 2
Half Baths 1
HOA Fees $10/ann
HOA Y/N Y
Abv Grd Liv Area 1,240
Originating Board BRIGHT
Year Built 2008
Annual Tax Amount $4,055
Tax Year 2019
Lot Size 3,651 Sqft
Acres 0.08
Property Description
Townhome in Jackson Heights with beautiful views of countryside. Privacy Fenced yard with stamped concrete patio and tasteful plantings. This home offers 9FT ceilings on main level which provide a spacious livability. Island kitchen with appliances and pantry/Laundry room handily located off kitchen. Large Living Room with plenty of natural light . Convenient main level powder room. Upstairs are 3 BRs with 2 full baths. The MBR offers a walk in closet and full bath. The lower level has its finished entry, a garage and unfinished space that could easily become additional living space. The rear fenced yard offers possible additional parking area from Martin Rd if needed.
Location
State PA
County York
Area Jackson Twp (15233)
Zoning RESIDENTIAL
Direction North
Rooms
Other Rooms Living Room, Primary Bedroom, Kitchen, Basement, Foyer, Laundry, Bathroom 2, Bathroom 3, Half Bath
Basement Full, Daylight, Partial, Daylight, Full, Garage Access, Partially Finished, Walkout Level
Interior
Interior Features Ceiling Fan(s), Combination Kitchen/Dining, Kitchen - Eat-In, Kitchen - Island, Pantry, Walk-in Closet(s)
Hot Water Natural Gas
Heating Forced Air
Cooling Central A/C
Flooring Carpet, Vinyl
Heat Source Natural Gas
Exterior
Exterior Feature Patio(s)
Parking Features Garage Door Opener, Garage - Front Entry
Garage Spaces 1.0
Fence Vinyl, Privacy
Utilities Available Cable TV, Electric Available, Phone Available, Sewer Available, Water Available, Natural Gas Available
Water Access N
View Scenic Vista, Pasture
Roof Type Asphalt
Accessibility Other
Porch Patio(s)
Road Frontage Public, Boro/Township
Attached Garage 1
Total Parking Spaces 1
Garage Y
Building
Lot Description Level, Road Frontage
Story 3
Sewer Public Sewer
Water Public
Architectural Style Traditional
Level or Stories 3
Additional Building Above Grade, Below Grade
Structure Type Dry Wall
New Construction N
Schools
School District Spring Grove Area
Others
Senior Community No
Tax ID 33-000-12-0015-B0-00000
Ownership Fee Simple
SqFt Source Assessor
Security Features Smoke Detector
Special Listing Condition Standard
Read Less

Bought with Angela Rera • Coldwell Banker Realty
GET MORE INFORMATION




