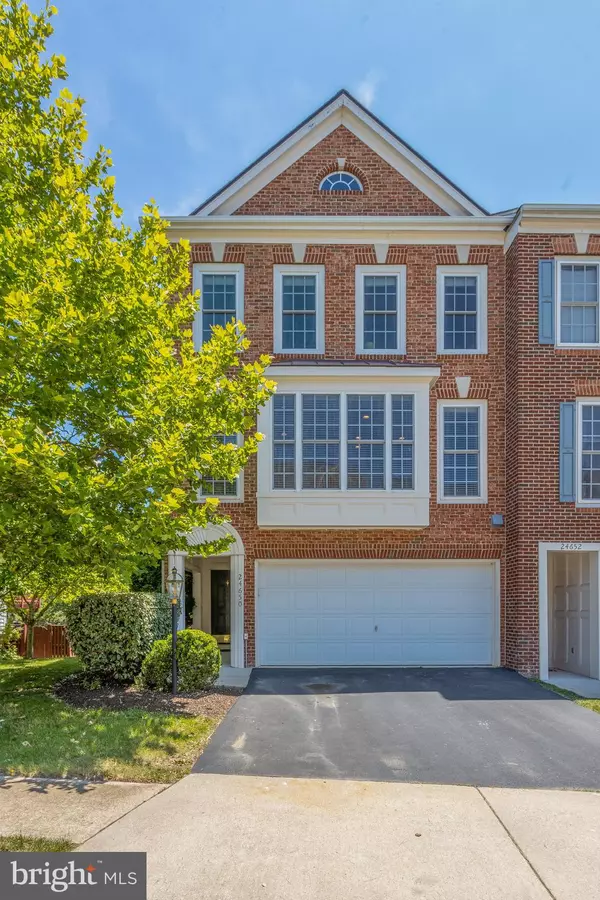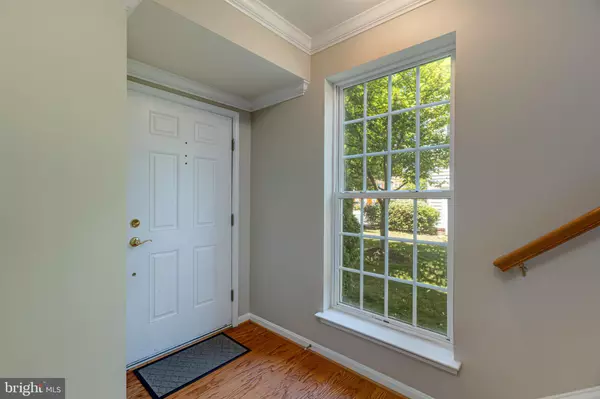For more information regarding the value of a property, please contact us for a free consultation.
24650 NETTLE MILL SQ Aldie, VA 20105
Want to know what your home might be worth? Contact us for a FREE valuation!

Our team is ready to help you sell your home for the highest possible price ASAP
Key Details
Sold Price $578,000
Property Type Townhouse
Sub Type End of Row/Townhouse
Listing Status Sold
Purchase Type For Sale
Square Footage 2,364 sqft
Price per Sqft $244
Subdivision Stone Ridge
MLS Listing ID VALO2001684
Sold Date 08/13/21
Style Traditional
Bedrooms 3
Full Baths 3
Half Baths 1
HOA Fees $96/mo
HOA Y/N Y
Abv Grd Liv Area 2,364
Originating Board BRIGHT
Year Built 2004
Annual Tax Amount $4,769
Tax Year 2021
Lot Size 3,049 Sqft
Acres 0.07
Property Description
Beautiful End Unit Townhouse with dramatic vaulted ceilings and a spacious floorplan consisting of 3 bedrooms, 3.5 baths, and a 2 car garage over 3 fully finished levels. Rear yard is fully fenced in and has a large deck to entertain on. Gourmet kitchen with granite counters has the box bay elevation for great kitchen table space! Upgraded and updated lower level bathroom has a spa like feel! Freshly painted and cleaned carpets. Roof replaced in 2017. Centrally located in sought after Stone Ridge and is close to 1 of 3 pools and the exercise facility! Impeccably maintained by the original owners and move in ready! Welcome home!
Location
State VA
County Loudoun
Zoning 05
Rooms
Basement Daylight, Full, Connecting Stairway, Fully Finished, Interior Access, Outside Entrance, Walkout Level, Windows
Interior
Hot Water Natural Gas
Heating Forced Air
Cooling Central A/C
Fireplaces Number 1
Equipment Built-In Microwave, Dishwasher, Disposal, Dryer, Refrigerator, Stove, Washer, Water Heater
Fireplace Y
Appliance Built-In Microwave, Dishwasher, Disposal, Dryer, Refrigerator, Stove, Washer, Water Heater
Heat Source Natural Gas
Exterior
Parking Features Garage - Front Entry, Garage Door Opener
Garage Spaces 2.0
Amenities Available Basketball Courts, Common Grounds, Club House, Exercise Room, Jog/Walk Path, Meeting Room, Party Room, Pool - Outdoor, Security, Tennis Courts, Tot Lots/Playground
Water Access N
Accessibility None
Attached Garage 2
Total Parking Spaces 2
Garage Y
Building
Story 3
Sewer Public Sewer
Water Public
Architectural Style Traditional
Level or Stories 3
Additional Building Above Grade, Below Grade
New Construction N
Schools
Elementary Schools Arcola
Middle Schools Mercer
High Schools John Champe
School District Loudoun County Public Schools
Others
HOA Fee Include Common Area Maintenance,Management,Pool(s),Reserve Funds,Road Maintenance,Snow Removal,Trash
Senior Community No
Tax ID 204278244000
Ownership Fee Simple
SqFt Source Assessor
Special Listing Condition Standard
Read Less

Bought with Mohammad Bilal Bhatti • Samson Properties
GET MORE INFORMATION




