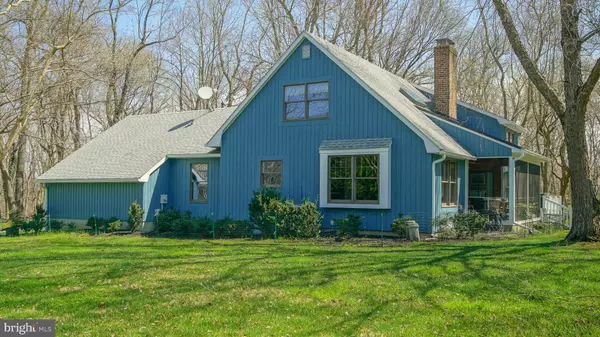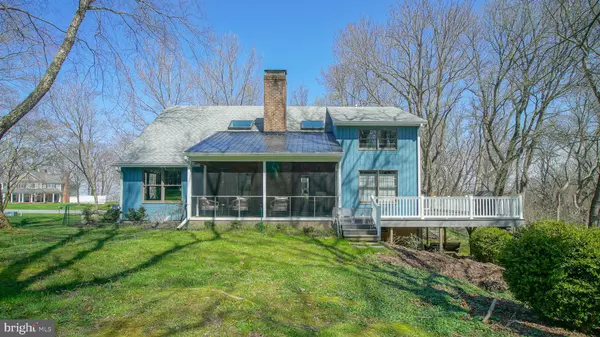For more information regarding the value of a property, please contact us for a free consultation.
24103 CLIFF DRIVE EXT Worton, MD 21678
Want to know what your home might be worth? Contact us for a FREE valuation!

Our team is ready to help you sell your home for the highest possible price ASAP
Key Details
Sold Price $516,000
Property Type Single Family Home
Sub Type Detached
Listing Status Sold
Purchase Type For Sale
Square Footage 2,902 sqft
Price per Sqft $177
Subdivision Kinnairds Point
MLS Listing ID MDKE117882
Sold Date 05/26/21
Style Contemporary
Bedrooms 3
Full Baths 2
Half Baths 1
HOA Fees $20/ann
HOA Y/N Y
Abv Grd Liv Area 2,237
Originating Board BRIGHT
Year Built 1986
Annual Tax Amount $3,375
Tax Year 2020
Lot Size 3.250 Acres
Acres 3.25
Property Description
Welcome to the water accessible community of Kinnairds Point! Beautifully updated unique home with winter views of Still Pond Creek. Nestled on a semi private lot backing to the woods at the end of a cul-de-sac, this home has been well taken care of and updated with new stainless steel appliances, quartz countertops, new screen porch w/ metal roof, outdoor shower and so much more! A second floor loft above allows an open feel with a first floor master suite, brick fireplace and 4 sliding glass doors onto to brand new screen in porch and wrap around deck! The partially finished walkout basement is ready for entertaining with a built in bar and a workshop area. Stay connected with Fiber Optic internet after enjoying the community beach, gazebo, boat ramp, fishing area and mooring rentals!
Location
State MD
County Kent
Zoning CAR
Rooms
Basement Daylight, Partial, Connecting Stairway, Combination, Heated, Interior Access, Partially Finished, Poured Concrete, Walkout Level, Workshop
Main Level Bedrooms 1
Interior
Interior Features Combination Kitchen/Dining, Entry Level Bedroom, Family Room Off Kitchen, Pantry, Skylight(s), Upgraded Countertops, Wood Floors, Wood Stove
Hot Water Electric
Heating Heat Pump(s)
Cooling Central A/C, Ceiling Fan(s)
Flooring Ceramic Tile, Hardwood, Slate, Carpet
Fireplaces Number 1
Equipment Built-In Microwave, Dishwasher, Dryer, Refrigerator, Stove, Washer, Water Heater, Water Conditioner - Owned
Fireplace Y
Window Features Skylights
Appliance Built-In Microwave, Dishwasher, Dryer, Refrigerator, Stove, Washer, Water Heater, Water Conditioner - Owned
Heat Source Electric
Exterior
Exterior Feature Deck(s), Enclosed, Screened, Wrap Around
Parking Features Garage - Rear Entry, Garage Door Opener, Inside Access
Garage Spaces 5.0
Water Access Y
Water Access Desc Boat - Powered,Canoe/Kayak,Fishing Allowed,Personal Watercraft (PWC),Private Access,Swimming Allowed,Waterski/Wakeboard
View Garden/Lawn, Trees/Woods
Roof Type Asphalt,Architectural Shingle,Metal
Accessibility Level Entry - Main
Porch Deck(s), Enclosed, Screened, Wrap Around
Attached Garage 2
Total Parking Spaces 5
Garage Y
Building
Lot Description Backs to Trees, Cul-de-sac, Landscaping, Partly Wooded
Story 1.5
Sewer Community Septic Tank, Private Septic Tank
Water Well
Architectural Style Contemporary
Level or Stories 1.5
Additional Building Above Grade, Below Grade
New Construction N
Schools
School District Kent County Public Schools
Others
Senior Community No
Tax ID 1503022013
Ownership Fee Simple
SqFt Source Assessor
Horse Property N
Special Listing Condition Standard
Read Less

Bought with Mary I Fielding • Coldwell Banker Chesapeake Real Estate Company
GET MORE INFORMATION




