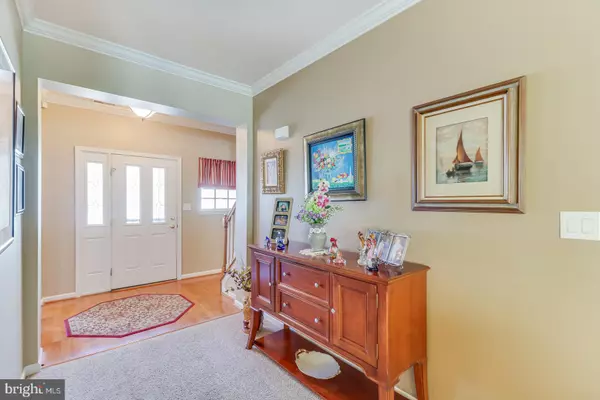For more information regarding the value of a property, please contact us for a free consultation.
348 DAYLILLY WAY Middletown, DE 19709
Want to know what your home might be worth? Contact us for a FREE valuation!

Our team is ready to help you sell your home for the highest possible price ASAP
Key Details
Sold Price $375,000
Property Type Single Family Home
Sub Type Detached
Listing Status Sold
Purchase Type For Sale
Square Footage 1,950 sqft
Price per Sqft $192
Subdivision Springmill
MLS Listing ID DENC528820
Sold Date 08/23/21
Style Ranch/Rambler
Bedrooms 2
Full Baths 2
Half Baths 1
HOA Fees $150/mo
HOA Y/N Y
Abv Grd Liv Area 1,950
Originating Board BRIGHT
Year Built 2005
Annual Tax Amount $2,460
Tax Year 2020
Lot Size 0.260 Acres
Acres 0.26
Lot Dimensions 0.00 x 0.00
Property Description
Welcome To This Beautifully Appointed Home In The Highly Desirable Active Adult Community of Springmill. This Property Will Take Your Breath Away With Numerous Upgrades And Outstanding Level Of Care. The Covered Front Door With Porch Leads Into The Foyer Right Into The Living Room And Dining Area. The Gourmet Eat In Kitchen Features 42 Inch Cabinets, Corian Extended Countertops, Backsplash, Recessed Lights, Custom Built "Secret" Pantry, Tile Counter Overhang And Tile Window Sills. Right Off The Kitchen Is The Living Room And Dining Area. The Sunroom Has Tiled Flooring, Vaulted Ceiling, Ceiling Fan And Plenty Of Natural Lighting. Right Outside Is The Screened In Porch Where You Can Enjoy Views Of The Pond Has A Skylight, Paved Flooring, Newly Installed Custom Windows(2019) And A Ceiling Fan. The Main Bedroom Includes A Walk In Closet With Custom Shelving And A Ceiling Fan. The 4 Piece Luxury Main Bathroom Includes Double Vanities, Tile Flooring, Tiled Shower Stall And Jacuzzi Whirlpool Tub. There Is An Additional Nicely Sized Bedroom And A Full Bathroom With Tiled Flooring On The Main Level. Upstairs Is A Loft With A Bonus Room That Could Be Used As An Extra Bedroom, Movie Room Etc. You Will Also Find A 1/2 Bath On This Level As Well. If You Are Looking For Additional Storage-The Garage Has A Full Walk Up Storage Area. Upgrades In This Home Include Tank Less Water Heater, Newer Carpet And Paint Thru Out. Crown Molding, Custom Blinds, New Front Sprinkler(2020), New Side & Back Sprinklers(2019) And HVAC Humidifier. Enjoy The Various Amenities Of The Neighborhood Such As The Club House, Built In Pool, Tennis Courts, Bocce Ball Court & Walking/Bike Trails. Spring Community Is Conveniently Located Minutes From Downtown Middletown Bustling With Shopping And Restaurants Along With Access To Routes 301, 1 And 13. Make Your Appointment Today!
**At Closing: Your Buyer Must Pay The Initial Contribution Fee of $1000.00 And The Next Association Fee That Is Due, Of $150.00. Make Check Payable To: Springmill Community Association. Mail Information & Checks To: 2 Windmill Lane, Middletown, Delaware 19709**
Location
State DE
County New Castle
Area South Of The Canal (30907)
Zoning 23R-2
Rooms
Other Rooms Living Room, Dining Room, Bedroom 2, Kitchen, Bedroom 1, Sun/Florida Room, Bathroom 1, Bathroom 2, Bonus Room, Half Bath
Main Level Bedrooms 2
Interior
Interior Features Breakfast Area, Carpet, Built-Ins, Ceiling Fan(s), Dining Area, Floor Plan - Open, Kitchen - Eat-In, Kitchen - Galley, Kitchen - Table Space, Pantry, Stall Shower, Tub Shower, Walk-in Closet(s)
Hot Water Electric
Heating Forced Air
Cooling Central A/C
Equipment Built-In Microwave, Built-In Range, Dishwasher, Disposal, Oven - Single, Oven - Self Cleaning, Water Heater - Tankless
Fireplace N
Appliance Built-In Microwave, Built-In Range, Dishwasher, Disposal, Oven - Single, Oven - Self Cleaning, Water Heater - Tankless
Heat Source Electric
Laundry Main Floor
Exterior
Parking Features Garage - Front Entry, Garage Door Opener
Garage Spaces 2.0
Water Access N
View Pond
Accessibility None
Attached Garage 2
Total Parking Spaces 2
Garage Y
Building
Story 2
Sewer Public Sewer
Water Public
Architectural Style Ranch/Rambler
Level or Stories 2
Additional Building Above Grade, Below Grade
New Construction N
Schools
School District Appoquinimink
Others
Pets Allowed N
Senior Community Yes
Age Restriction 55
Tax ID 23-032.00-055
Ownership Fee Simple
SqFt Source Assessor
Acceptable Financing Cash, Conventional, FHA, VA
Listing Terms Cash, Conventional, FHA, VA
Financing Cash,Conventional,FHA,VA
Special Listing Condition Standard
Read Less

Bought with Reid Hubbard • Century 21 Gold Key Realty
GET MORE INFORMATION




