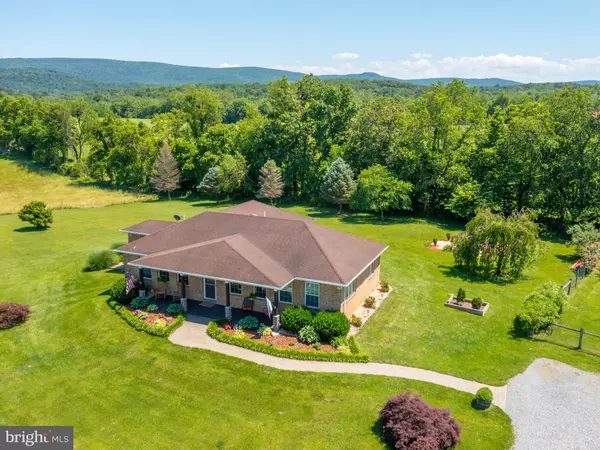For more information regarding the value of a property, please contact us for a free consultation.
1938 KABLETOWN RD Charles Town, WV 25414
Want to know what your home might be worth? Contact us for a FREE valuation!

Our team is ready to help you sell your home for the highest possible price ASAP
Key Details
Sold Price $450,000
Property Type Single Family Home
Sub Type Detached
Listing Status Sold
Purchase Type For Sale
Square Footage 1,432 sqft
Price per Sqft $314
Subdivision Walnut Springs
MLS Listing ID WVJF2000108
Sold Date 08/06/21
Style Ranch/Rambler
Bedrooms 3
Full Baths 2
HOA Y/N N
Abv Grd Liv Area 1,432
Originating Board BRIGHT
Year Built 2002
Annual Tax Amount $1,741
Tax Year 2020
Lot Size 6.290 Acres
Acres 6.29
Property Description
Come home to soaring views and open sky in this one-of-a-kind location close to DC but away from it all.
Enjoy the mountain views from your gracious covered patio, perfect for entertaining, and big enough for a dining area and entertainment area -all with mountain and sky views. Inside, all the upgrades have already been done for you. This three-bedroom, two-bath home has hardwood floors in the open living/dining room and a tiled kitchen floor. The kitchen opens to the gorgeous covered patio and is also upgraded granite counters, pantry, and upgraded touches throughout. The owners' suite is situated on one side of the house and two bedrooms and guest bath are on the other, for additional privacy. The owners' suite features walk-in closet and dual vanity ensuite bath. All bedrooms have brand new carpet. Unfinished basement is partially studded out and currently houses a workshop for additional projects. Outside, there is an additional hardscaped firepit area, vegetable gardens, gorgeous landscaping, a fenced side yard, and Amish shed. As a primary residence or a weekend home, this private oasis has something for everyone!
Location
State WV
County Jefferson
Zoning 101
Direction Northwest
Rooms
Other Rooms Dining Room, Primary Bedroom, Bedroom 2, Bedroom 3, Kitchen, Family Room, Basement, Bathroom 2, Primary Bathroom
Basement Full, Connecting Stairway, Outside Entrance, Unfinished, Walkout Stairs
Main Level Bedrooms 3
Interior
Interior Features Built-Ins, Carpet, Ceiling Fan(s), Combination Dining/Living, Entry Level Bedroom, Family Room Off Kitchen, Pantry, Primary Bath(s), Tub Shower, Upgraded Countertops, Walk-in Closet(s), Water Treat System, Window Treatments, Wood Floors
Hot Water Electric
Heating Heat Pump(s)
Cooling Central A/C
Flooring Carpet, Ceramic Tile, Hardwood
Equipment Built-In Microwave, Dishwasher, Disposal, Icemaker, Refrigerator, Stove, Dryer, Washer, Water Conditioner - Owned, Stainless Steel Appliances
Appliance Built-In Microwave, Dishwasher, Disposal, Icemaker, Refrigerator, Stove, Dryer, Washer, Water Conditioner - Owned, Stainless Steel Appliances
Heat Source Electric
Laundry Dryer In Unit, Washer In Unit, Lower Floor
Exterior
Exterior Feature Patio(s), Porch(es)
Fence Partially, Wire, Wood
Water Access N
View Garden/Lawn, Mountain, Pasture
Roof Type Shingle
Accessibility None
Porch Patio(s), Porch(es)
Garage N
Building
Lot Description Backs to Trees, Cleared, Front Yard, Landscaping, Level, Not In Development, Rear Yard, SideYard(s), Unrestricted
Story 2
Sewer On Site Septic, Septic = # of BR
Water Well
Architectural Style Ranch/Rambler
Level or Stories 2
Additional Building Above Grade, Below Grade
New Construction N
Schools
Elementary Schools South Jefferson
Middle Schools Charles Town
High Schools Washington
School District Jefferson County Schools
Others
Senior Community No
Tax ID 0622000100050000
Ownership Fee Simple
SqFt Source Estimated
Security Features Security System
Acceptable Financing Cash, Conventional, FHA, USDA, VA
Horse Property Y
Listing Terms Cash, Conventional, FHA, USDA, VA
Financing Cash,Conventional,FHA,USDA,VA
Special Listing Condition Standard
Read Less

Bought with Hans P Schenk • RE/MAX Premier
GET MORE INFORMATION




