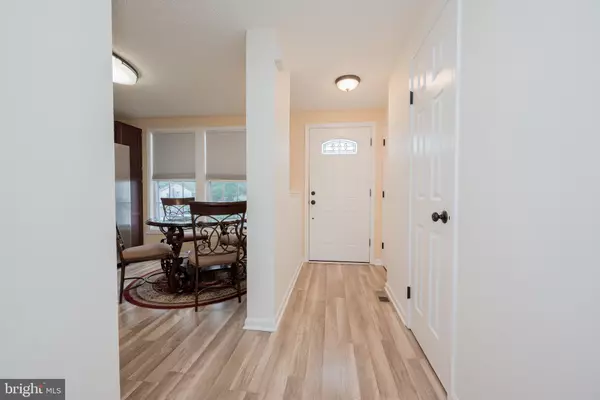For more information regarding the value of a property, please contact us for a free consultation.
7 GLENWAY PL Wilmington, DE 19804
Want to know what your home might be worth? Contact us for a FREE valuation!

Our team is ready to help you sell your home for the highest possible price ASAP
Key Details
Sold Price $181,000
Property Type Townhouse
Sub Type Interior Row/Townhouse
Listing Status Sold
Purchase Type For Sale
Square Footage 1,000 sqft
Price per Sqft $181
Subdivision Glenway Place
MLS Listing ID DENC2000696
Sold Date 08/06/21
Style Colonial
Bedrooms 2
Full Baths 1
Half Baths 1
HOA Y/N N
Abv Grd Liv Area 1,000
Originating Board BRIGHT
Year Built 1988
Annual Tax Amount $1,509
Tax Year 2020
Lot Size 1,742 Sqft
Acres 0.04
Lot Dimensions 18.00 x 100.50
Property Description
Welcome home to 7 Glenway Place! This updated, super cute, and well maintained townhome is available for its new owner. This home offers easy living at its finest. Entering the home, you will notice the updated laminate wood look flooring that flows through the first level. The spacious eat in kitchen offers plenty of cabinet space and stainless steel appliances. There is an updated half bath on the main level, a roomy living space, and a 10x10 deck that overlooks the fully fenced rear yard. Upstairs you will find two generously sized rooms and an updated full bath. The main bedroom features a walk in closet and the second bedroom has two closets of its own. The bathroom is complete with tile flooring, a modern vanity, and updated fixtures. One of my favorite features about this home is the ample parking with a four car driveway parking area. At this price point, there arent many homes that offer more than 7 Glenway Place. Come see for yourself at the Open House Sunday, the 27th, from 12-2pm or schedule your private tour!
Location
State DE
County New Castle
Area Elsmere/Newport/Pike Creek (30903)
Zoning NC5
Rooms
Other Rooms Bedroom 2, Kitchen, Family Room, Bedroom 1
Basement Full, Unfinished
Interior
Hot Water Electric
Heating Forced Air, Heat Pump - Electric BackUp
Cooling Central A/C
Flooring Fully Carpeted, Laminated, Tile/Brick
Equipment Built-In Microwave, Stainless Steel Appliances
Fireplace N
Appliance Built-In Microwave, Stainless Steel Appliances
Heat Source Electric
Laundry Basement
Exterior
Exterior Feature Deck(s)
Garage Spaces 4.0
Fence Fully, Privacy
Water Access N
Roof Type Architectural Shingle
Accessibility None
Porch Deck(s)
Total Parking Spaces 4
Garage N
Building
Story 2
Sewer Public Sewer
Water Public
Architectural Style Colonial
Level or Stories 2
Additional Building Above Grade, Below Grade
Structure Type Dry Wall
New Construction N
Schools
School District Red Clay Consolidated
Others
Senior Community No
Tax ID 07-039.30-550
Ownership Fee Simple
SqFt Source Assessor
Acceptable Financing Cash, Conventional, FHA, VA
Listing Terms Cash, Conventional, FHA, VA
Financing Cash,Conventional,FHA,VA
Special Listing Condition Standard
Read Less

Bought with Michael Donarry Davis • Patterson-Schwartz-Hockessin
GET MORE INFORMATION




