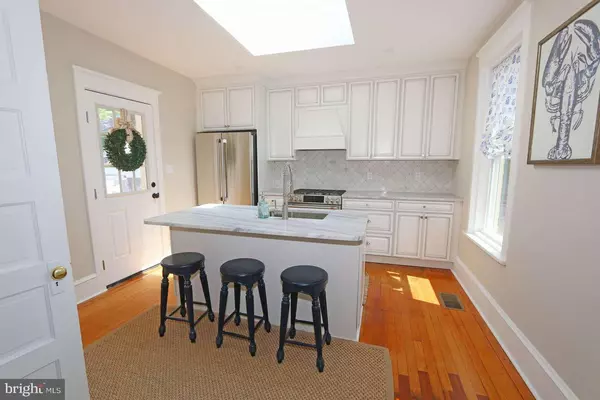For more information regarding the value of a property, please contact us for a free consultation.
2327 W 16TH ST Wilmington, DE 19806
Want to know what your home might be worth? Contact us for a FREE valuation!

Our team is ready to help you sell your home for the highest possible price ASAP
Key Details
Sold Price $565,000
Property Type Single Family Home
Sub Type Detached
Listing Status Sold
Purchase Type For Sale
Square Footage 1,800 sqft
Price per Sqft $313
Subdivision Highlands
MLS Listing ID DENC505518
Sold Date 10/30/20
Style Cape Cod
Bedrooms 4
Full Baths 2
HOA Y/N N
Abv Grd Liv Area 1,800
Originating Board BRIGHT
Year Built 1920
Annual Tax Amount $3,612
Tax Year 2020
Lot Size 4,792 Sqft
Acres 0.11
Lot Dimensions 100.00 x 50.00
Property Description
This is a beautifully renovated 2-story, cape cod style, single family home located in the very desirable Highlands area of Wilmington. This 4 bedroom, 2 full bath home has been thoughtfully restored in 2020. Some highlights include complete electrical rewiring of the home; new 2-zone HVAC; new maintenance free windows throughout; brand new gourmet white kitchen with slow close cabinet doors & drawers, natural stone countertops, marble backsplash, GE Cafe Series stainless steel appliances. Both the 1st and 2nd floors have fully renovated full bathrooms with custom glass enclosures. There are refinished hardwood floors throughout; updated lighting fixtures throughout interior & exterior; freshly painted interior & exterior in neutral colors. The basement utility/laundry area features a brand new hot water heater and stainless steel laundry sink. No worries, the roof was replaced in 2018 as well. When you are ready to relax, step outside onto the screened-in porch which sits above the driveway and oversized garage - a rare find in the city. This home is ready for a new owner that wants absolutely NO projects, as they have all been done! SHOWINGS WILL BEGIN SATURDAY JULY 25, 2020.
Location
State DE
County New Castle
Area Wilmington (30906)
Zoning 26R-2
Rooms
Other Rooms Living Room, Dining Room, Primary Bedroom, Bedroom 2, Bedroom 3, Bedroom 4, Kitchen, Foyer, Screened Porch
Basement Daylight, Full, Daylight, Partial, Garage Access, Windows, Unfinished
Main Level Bedrooms 2
Interior
Interior Features Recessed Lighting, Skylight(s), Wood Floors, Upgraded Countertops
Hot Water Electric
Heating Forced Air
Cooling Central A/C
Flooring Hardwood, Marble, Tile/Brick
Fireplaces Number 1
Fireplaces Type Brick
Fireplace Y
Window Features Low-E,Replacement,Screens
Heat Source Natural Gas
Laundry Basement
Exterior
Exterior Feature Patio(s), Enclosed, Screened
Parking Features Other
Garage Spaces 2.0
Water Access N
Roof Type Architectural Shingle
Accessibility None
Porch Patio(s), Enclosed, Screened
Total Parking Spaces 2
Garage Y
Building
Story 1.5
Foundation Block
Sewer Public Sewer
Water Public
Architectural Style Cape Cod
Level or Stories 1.5
Additional Building Above Grade, Below Grade
Structure Type Dry Wall,Plaster Walls
New Construction N
Schools
School District Red Clay Consolidated
Others
Senior Community No
Tax ID 26-012.20-091
Ownership Fee Simple
SqFt Source Assessor
Acceptable Financing Cash, Conventional
Listing Terms Cash, Conventional
Financing Cash,Conventional
Special Listing Condition Standard
Read Less

Bought with Patricia A Harling • Patterson-Schwartz-Hockessin
GET MORE INFORMATION




