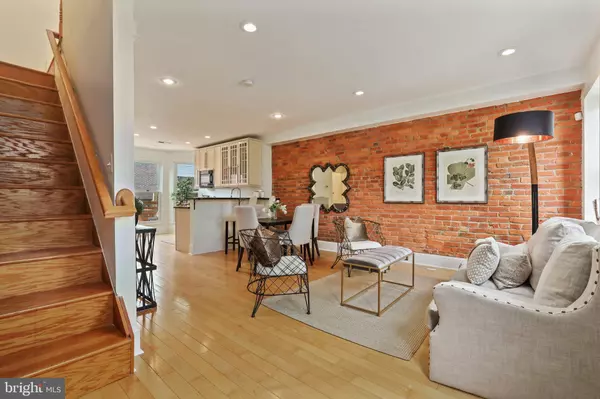For more information regarding the value of a property, please contact us for a free consultation.
1651 KRAMER ST NE Washington, DC 20002
Want to know what your home might be worth? Contact us for a FREE valuation!

Our team is ready to help you sell your home for the highest possible price ASAP
Key Details
Sold Price $759,000
Property Type Townhouse
Sub Type Interior Row/Townhouse
Listing Status Sold
Purchase Type For Sale
Square Footage 1,892 sqft
Price per Sqft $401
Subdivision Kingman Park
MLS Listing ID DCDC515642
Sold Date 07/01/21
Style Federal
Bedrooms 3
Full Baths 3
Half Baths 1
HOA Y/N N
Abv Grd Liv Area 1,492
Originating Board BRIGHT
Year Built 1909
Annual Tax Amount $5,031
Tax Year 2020
Lot Size 867 Sqft
Acres 0.02
Property Description
Expanded, bright and sunny rowhome with four finished levels including the dreamy owner suite encompassing the entire top floor! Beautifully updated and offering all the space you're seeking. Open main floor including the sun-drenched kitchen with counter seating and access to the deck, powder room, and brick accent wall. Head up to the second level to find two well-proportioned bedrooms with jack and jill bath, plus the full size laundry room. One more level up is the pice de rsistance of the home, the stunning king size owner's retreat featuring high ceilings, spa-like bath, and custom walk-in closet. Walkout lower level is fully finished and includes a full bath, making it the ideal home office, fitness studio, or guest suite. Amenity-rich area with a neighborhood feel. Less than a block to Rosedale Community Center including a fitness center and athletic fields, library, and outdoor pool. Steps to the streetcar stop to take advantage of all the dining, shopping, and entertainment along H St. You will be just minutes to the exciting redevelopment of RFK, or enjoy the tranquility of nearby Kingman Island. Stadium-Armory metro is a 15-minute stroll, and there is easy access to bus lines and primary commuter routes.
Location
State DC
County Washington
Zoning PUBLIC RECORDS
Rooms
Basement Connecting Stairway, Fully Finished, Rear Entrance
Interior
Interior Features Breakfast Area, Combination Dining/Living, Combination Kitchen/Dining, Floor Plan - Open, Kitchen - Gourmet, Recessed Lighting, Ceiling Fan(s), Soaking Tub, Stall Shower, Tub Shower, Wood Floors
Hot Water Electric
Heating Forced Air, Heat Pump(s)
Cooling Central A/C
Flooring Hardwood, Ceramic Tile
Equipment Built-In Microwave, Dishwasher, Disposal, Oven/Range - Electric, Refrigerator, Washer, Dryer
Appliance Built-In Microwave, Dishwasher, Disposal, Oven/Range - Electric, Refrigerator, Washer, Dryer
Heat Source Electric
Exterior
Exterior Feature Deck(s), Porch(es)
Water Access N
Accessibility None
Porch Deck(s), Porch(es)
Garage N
Building
Story 4
Sewer Public Sewer
Water Public
Architectural Style Federal
Level or Stories 4
Additional Building Above Grade, Below Grade
New Construction N
Schools
School District District Of Columbia Public Schools
Others
Senior Community No
Tax ID 4540//0253
Ownership Fee Simple
SqFt Source Assessor
Special Listing Condition Standard
Read Less

Bought with Orin Luke • Fairfax Realty Premier
GET MORE INFORMATION




