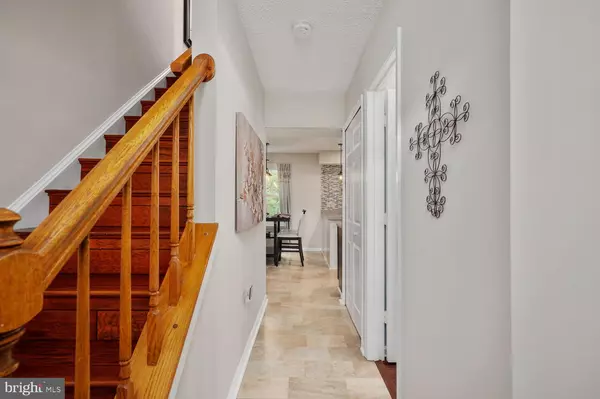For more information regarding the value of a property, please contact us for a free consultation.
54 BERTRAM BLVD Stafford, VA 22556
Want to know what your home might be worth? Contact us for a FREE valuation!

Our team is ready to help you sell your home for the highest possible price ASAP
Key Details
Sold Price $440,100
Property Type Single Family Home
Sub Type Detached
Listing Status Sold
Purchase Type For Sale
Square Footage 2,053 sqft
Price per Sqft $214
Subdivision Vista Woods
MLS Listing ID VAST233370
Sold Date 07/19/21
Style Colonial
Bedrooms 3
Full Baths 2
Half Baths 1
HOA Y/N N
Abv Grd Liv Area 1,668
Originating Board BRIGHT
Year Built 1989
Annual Tax Amount $2,595
Tax Year 2020
Lot Size 0.431 Acres
Acres 0.43
Property Description
Welcome home to this beautiful premium corner lot Colonial with 2 Car Garage and NO HOA! Imagine yourself sipping your favorite beverage on this inviting front porch. As you enter through the front door into this freshly painted home, you will have your living room to your right, which flows into the dining room - perhaps a great way to make new holiday memories! The updated kitchen provides QUARTZ countertops, colorful backsplash, and stainless steel appliances with an eat-in area. The extended family room offers the open concept with a gas fireplace. As you go down the hallway, you will pass the updated guest half bath towards the stairway. Once you arrive to the 2nd floor, you will be greeted with 3 bedrooms and 2 upgraded full baths. The new owner will enjoy the updated master bath. A nice bonus, the washer and dryer are available on the same level as the bedrooms. The owner has enjoyed a wonderful work-out area in the basement along with an office area. The back deck off of the family room is great for entertaining along with the hot tub down below and onto a nice fire pit to enjoy those tasty s'mores. The matching vinyl siding shed provides additional space for all your tools. Some home improvements include the following....Pressure Reduction Value & Ceiling Fans (2021); Hot Water Tank, Sump Pump, New Garbage Disposal & Basement Flooring (2020); Vienna Hot Tub, Garage Doors, Kitchen Microwave (2019); Repaved and Sealed Driveway (2018); Roof, Kitchen Cabinets with Wine Rack (2017); and, flooring upgrades are a nice welcome. There are so many more home improvements...a loved home! Check out the convenience of the schools!
Location
State VA
County Stafford
Zoning R1
Rooms
Basement Partially Finished, Rear Entrance, Outside Entrance, Connecting Stairway
Interior
Interior Features Breakfast Area, Carpet, Ceiling Fan(s), Family Room Off Kitchen, Floor Plan - Traditional, Kitchen - Eat-In, Upgraded Countertops, Kitchen - Table Space, Pantry, Recessed Lighting, Tub Shower, Window Treatments
Hot Water Electric
Heating Heat Pump(s)
Cooling Ceiling Fan(s)
Fireplaces Number 1
Fireplaces Type Gas/Propane
Equipment Built-In Range, Dishwasher, Disposal, Dryer - Electric, Exhaust Fan, Microwave, Oven/Range - Electric, Range Hood, Refrigerator, Stainless Steel Appliances, Water Heater, Washer
Fireplace Y
Appliance Built-In Range, Dishwasher, Disposal, Dryer - Electric, Exhaust Fan, Microwave, Oven/Range - Electric, Range Hood, Refrigerator, Stainless Steel Appliances, Water Heater, Washer
Heat Source Electric
Laundry Upper Floor
Exterior
Exterior Feature Deck(s), Porch(es)
Parking Features Garage - Front Entry, Garage Door Opener
Garage Spaces 2.0
Water Access N
Accessibility None
Porch Deck(s), Porch(es)
Attached Garage 2
Total Parking Spaces 2
Garage Y
Building
Lot Description Corner, Front Yard, Landscaping, Rear Yard
Story 3
Sewer Public Sewer
Water Public
Architectural Style Colonial
Level or Stories 3
Additional Building Above Grade, Below Grade
New Construction N
Schools
Elementary Schools Garrisonville
Middle Schools A.G. Wright
High Schools Mountainview
School District Stafford County Public Schools
Others
Senior Community No
Tax ID 19-D3-5- -591
Ownership Fee Simple
SqFt Source Assessor
Horse Property N
Special Listing Condition Standard
Read Less

Bought with Gary Jurrell Davis • Keller Williams Capital Properties
GET MORE INFORMATION




