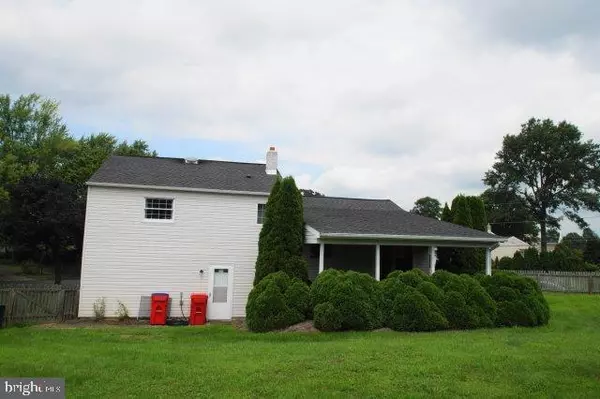For more information regarding the value of a property, please contact us for a free consultation.
1247 BROOKDALE RD Warminster, PA 18974
Want to know what your home might be worth? Contact us for a FREE valuation!

Our team is ready to help you sell your home for the highest possible price ASAP
Key Details
Sold Price $335,000
Property Type Single Family Home
Sub Type Detached
Listing Status Sold
Purchase Type For Sale
Square Footage 1,400 sqft
Price per Sqft $239
Subdivision Brookdale Gdns
MLS Listing ID PABU504868
Sold Date 10/23/20
Style Split Level
Bedrooms 3
Full Baths 1
Half Baths 1
HOA Y/N N
Abv Grd Liv Area 1,400
Originating Board BRIGHT
Year Built 1965
Annual Tax Amount $4,693
Tax Year 2020
Lot Size 0.301 Acres
Acres 0.3
Lot Dimensions 105.00 x 125.00
Property Description
Beautiful split on large corner lot in Brookdale Gardens treated with love and memories is being offered by its owners of 48 years. This home is in great condition with all of the major components having been replaced. A bright living room with bay window greets you as you view the dining room with sliding glass doors to covered and shrub enclosed patio. The kitchen has been modernized and has a serving bar and all the latest appliances. There is a comfortable family room, laundry/mud room and powder room with vanity. The bedroom area contains good sized bedrooms and a modernized family bath. The rear yard is fenced enclosed and contains a tool/lawn equipment shed. Your family will love this home with a quiet location, yet convenient to shopping and major transportation.
Location
State PA
County Bucks
Area Warminster Twp (10149)
Zoning R2
Rooms
Other Rooms Living Room, Dining Room, Primary Bedroom, Bedroom 2, Bedroom 3, Kitchen, Family Room, Laundry, Other, Bathroom 1, Half Bath
Basement Partial
Interior
Hot Water Natural Gas
Heating Forced Air
Cooling Central A/C
Heat Source Natural Gas
Laundry Lower Floor
Exterior
Exterior Feature Patio(s)
Parking Features Garage Door Opener
Garage Spaces 2.0
Water Access N
Accessibility None
Porch Patio(s)
Total Parking Spaces 2
Garage Y
Building
Story 3
Sewer Public Sewer
Water Public
Architectural Style Split Level
Level or Stories 3
Additional Building Above Grade, Below Grade
New Construction N
Schools
School District Centennial
Others
Senior Community No
Tax ID 49-044-051
Ownership Fee Simple
SqFt Source Assessor
Special Listing Condition Standard
Read Less

Bought with Marie Long • RE/MAX Elite
GET MORE INFORMATION




