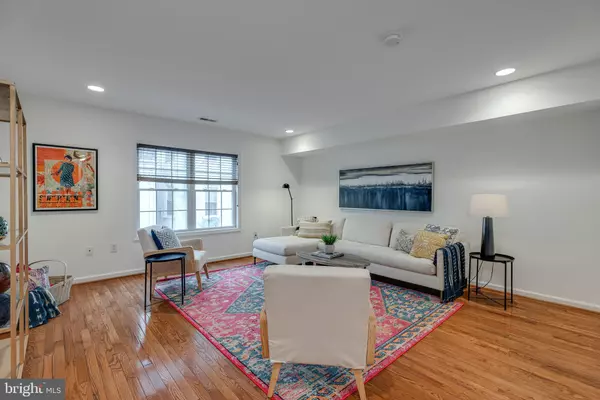For more information regarding the value of a property, please contact us for a free consultation.
1109 MONTROSE ST Philadelphia, PA 19147
Want to know what your home might be worth? Contact us for a FREE valuation!

Our team is ready to help you sell your home for the highest possible price ASAP
Key Details
Sold Price $630,000
Property Type Townhouse
Sub Type Interior Row/Townhouse
Listing Status Sold
Purchase Type For Sale
Square Footage 1,853 sqft
Price per Sqft $339
Subdivision Bella Vista
MLS Listing ID PAPH2003902
Sold Date 09/28/21
Style Other
Bedrooms 3
Full Baths 3
Half Baths 1
HOA Y/N N
Abv Grd Liv Area 1,853
Originating Board BRIGHT
Year Built 2003
Annual Tax Amount $9,769
Tax Year 2021
Lot Size 1,026 Sqft
Acres 0.02
Lot Dimensions 17.00 x 60.37
Property Description
This is a beautifully appointed home on a quiet one-way street in the Bella Vista neighborhood with a 1-Car garage! The tucked away location is even more special considering the walkability score of 96. The 1st fl features the entrance to the 1-car garage, foyer, full bathroom and a large 3rd bedroom/2nd living room with French Doors leading out to the back deck which is perfect for outdoor entertaining. The 2nd fl features a spacious living room, powder room, an open kitchen with stainless steel appliances, granite countertops and a peninsula for extra seating and a separate dining area. The 3rd fl has a large primary suite with double closets and a renovated bathroom with a glass enclosed shower with bench. This floor also has a secondary suite with double closets and another renovated bathroom with a tub shower. Theres more: oak hardwood floors throughout, central air, recessed lighting, Cat6 wiring throughout, and the whole house was just professionally painted. Great location! Walking distance to all of the restaurants and shops in the Italian Market, Passyunk Square and Queen Village. Blocks from the Broad St line and Center City.
Location
State PA
County Philadelphia
Area 19147 (19147)
Zoning RSA5
Rooms
Main Level Bedrooms 1
Interior
Interior Features Ceiling Fan(s), Combination Kitchen/Dining, Entry Level Bedroom, Recessed Lighting, Soaking Tub, Stall Shower, Wood Floors
Hot Water Natural Gas
Heating Forced Air
Cooling Central A/C
Flooring Hardwood
Equipment Stainless Steel Appliances, Washer, Dryer
Appliance Stainless Steel Appliances, Washer, Dryer
Heat Source Natural Gas
Exterior
Parking Features Garage - Front Entry
Garage Spaces 1.0
Water Access N
Accessibility None
Attached Garage 1
Total Parking Spaces 1
Garage Y
Building
Story 3
Foundation Crawl Space
Sewer Public Sewer
Water Public
Architectural Style Other
Level or Stories 3
Additional Building Above Grade, Below Grade
New Construction N
Schools
School District The School District Of Philadelphia
Others
Senior Community No
Tax ID 021036600
Ownership Fee Simple
SqFt Source Assessor
Special Listing Condition Standard
Read Less

Bought with Alex DeFulgentis • Realty Force
GET MORE INFORMATION




