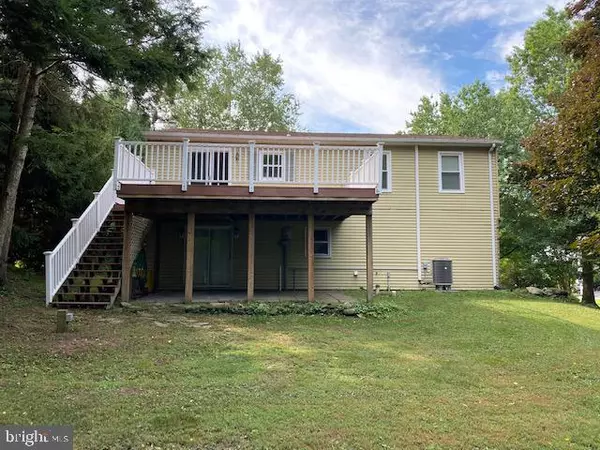For more information regarding the value of a property, please contact us for a free consultation.
411 JENNIFER DR New Cumberland, PA 17070
Want to know what your home might be worth? Contact us for a FREE valuation!

Our team is ready to help you sell your home for the highest possible price ASAP
Key Details
Sold Price $229,000
Property Type Single Family Home
Sub Type Detached
Listing Status Sold
Purchase Type For Sale
Square Footage 1,760 sqft
Price per Sqft $130
Subdivision Fairview Park
MLS Listing ID PAYK141438
Sold Date 08/21/20
Style Bi-level
Bedrooms 4
Full Baths 2
HOA Y/N N
Abv Grd Liv Area 1,040
Originating Board BRIGHT
Year Built 1980
Annual Tax Amount $2,707
Tax Year 2020
Lot Size 0.360 Acres
Acres 0.36
Property Description
Fairview Park. Welcome Home to this beautiful Bi-level home featuring 4 bedrooms, 2 baths, all new kitchen with SS appliances, fresh paint throughout main floor. Lower Level has Tudor style family room w/ fireplace & possible 4th Bedroom/Office w/full bath & private int/ext access to a secluded spacious backyard lined by mature trees. This home has lots of great storage w/ large closets & two large storage rooms. Oversized maintenance-free deck off dining room & lower level slate patio. Updates include, new windows, new heat pump, and roof is less than 5 yrs old! Easy access to interstate & schools.
Location
State PA
County York
Area Fairview Twp (15227)
Zoning RESIDENTIAL
Rooms
Other Rooms Living Room, Dining Room, Primary Bedroom, Bedroom 2, Bedroom 3, Bedroom 4, Kitchen, Family Room, Laundry, Storage Room, Workshop, Bathroom 1, Bathroom 2
Basement Full
Main Level Bedrooms 3
Interior
Hot Water Electric
Heating Heat Pump(s)
Cooling Central A/C
Fireplaces Number 1
Fireplaces Type Wood
Equipment Refrigerator, Washer, Dryer, Built-In Range, Built-In Microwave
Fireplace Y
Appliance Refrigerator, Washer, Dryer, Built-In Range, Built-In Microwave
Heat Source Electric
Laundry Lower Floor
Exterior
Water Access N
Accessibility None
Garage N
Building
Story 2
Sewer Public Sewer
Water Public
Architectural Style Bi-level
Level or Stories 2
Additional Building Above Grade, Below Grade
New Construction N
Schools
School District West Shore
Others
Pets Allowed Y
Senior Community No
Tax ID 27-000-11-0146-00-00000
Ownership Fee Simple
SqFt Source Assessor
Acceptable Financing FHA, VA, Conventional, Cash
Listing Terms FHA, VA, Conventional, Cash
Financing FHA,VA,Conventional,Cash
Special Listing Condition Standard
Pets Allowed No Pet Restrictions
Read Less

Bought with MELISSA A PAYNE • Howard Hanna Company-Camp Hill
GET MORE INFORMATION




