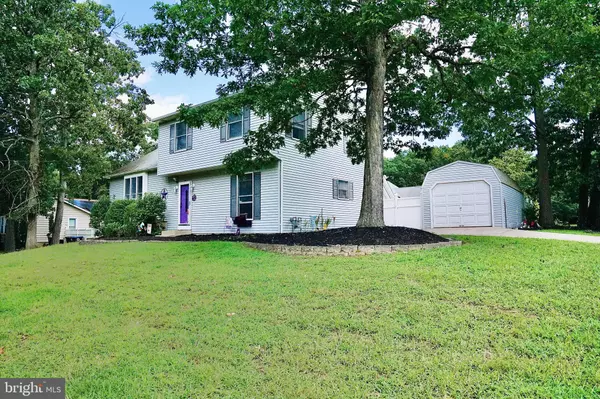For more information regarding the value of a property, please contact us for a free consultation.
1001 UNITED STATES AVE Clementon, NJ 08021
Want to know what your home might be worth? Contact us for a FREE valuation!

Our team is ready to help you sell your home for the highest possible price ASAP
Key Details
Sold Price $280,000
Property Type Single Family Home
Sub Type Detached
Listing Status Sold
Purchase Type For Sale
Square Footage 1,680 sqft
Price per Sqft $166
Subdivision Brighton Estates
MLS Listing ID NJCD2006964
Sold Date 01/18/22
Style Contemporary
Bedrooms 4
Full Baths 1
Half Baths 1
HOA Y/N N
Abv Grd Liv Area 1,680
Originating Board BRIGHT
Year Built 1991
Annual Tax Amount $6,584
Tax Year 2006
Lot Size 0.308 Acres
Acres 0.31
Lot Dimensions 134X100
Property Description
Owner says BRING ALL OFFERS! This large two story home has a full family rooom with cathedral ceilings and an open floor plan. The home sits on a large corner lot with a full fenced in yard. The fenced in yard is ideal for pets or animals. The home has a plenty of storage as well as attic space and large closets throughout the home. There's a detached one car garage. The basement is open with ample amount of storage. If your looking for a maintenance free home you have just found it! The home has vinyl siding and gutter guards along with newer windows. You get all of this on a nicely wooded setting right near the Lindenwold Park. Yes it's walking distance from the house. The property is centrally located to all major highways and shopping centers. The home is close to the Chop house restaurant and local Voorhees shopping centers. . The home is ready for a new owner and shows owners pride. Washer and dryer are new along with the dishwasher and the hot water heater was just replaced too. Yes even the Xfinity alarm system stay with the house. This home is in move in condition and can close quick...
Location
State NJ
County Camden
Area Lindenwold Boro (20422)
Zoning RES
Rooms
Other Rooms Living Room, Dining Room, Primary Bedroom, Bedroom 2, Bedroom 3, Kitchen, Family Room, Bedroom 1, Other
Basement Full, Unfinished
Interior
Interior Features Ceiling Fan(s), Kitchen - Eat-In
Hot Water Natural Gas
Heating Forced Air
Cooling Central A/C
Fireplace N
Heat Source Natural Gas
Laundry Main Floor
Exterior
Exterior Feature Patio(s)
Utilities Available Cable TV
Water Access N
Roof Type Shingle
Accessibility None
Porch Patio(s)
Garage N
Building
Lot Description Corner
Story 2
Foundation Concrete Perimeter
Sewer Public Sewer
Water Public
Architectural Style Contemporary
Level or Stories 2
Additional Building Above Grade
Structure Type Cathedral Ceilings
New Construction N
Schools
High Schools Lindenwold
School District Lindenwold Borough Public Schools
Others
Senior Community No
Tax ID 22-00253-00001 01
Ownership Fee Simple
SqFt Source Estimated
Security Features Security System
Special Listing Condition Standard
Read Less

Bought with Joseph John Pizzillo • Smires & Associates
GET MORE INFORMATION




