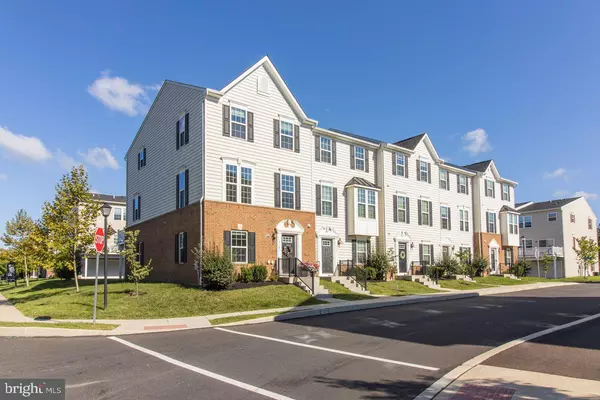For more information regarding the value of a property, please contact us for a free consultation.
318 ALMOND DR Lansdale, PA 19446
Want to know what your home might be worth? Contact us for a FREE valuation!

Our team is ready to help you sell your home for the highest possible price ASAP
Key Details
Sold Price $420,000
Property Type Townhouse
Sub Type End of Row/Townhouse
Listing Status Sold
Purchase Type For Sale
Square Footage 2,080 sqft
Price per Sqft $201
Subdivision Andale Green
MLS Listing ID PAMC2010580
Sold Date 10/28/21
Style Colonial
Bedrooms 3
Full Baths 2
Half Baths 1
HOA Fees $99/qua
HOA Y/N Y
Abv Grd Liv Area 2,080
Originating Board BRIGHT
Year Built 2016
Annual Tax Amount $5,546
Tax Year 2021
Lot Size 840 Sqft
Acres 0.02
Lot Dimensions 20.00 x 0.00
Property Description
This stunning 5-years young, end unit townhouse is located on one of the nicest lots in the community...adjacent to the park with walking trails and greenery. Enter into the roomy foyer and you'll be delighted by the resilient planked flooring throughout the first and second levels. The den offers many possibilities - a spacious office, exercise room, play room, etc. Convenient to the entry is the powder room. Check out the huge storage room, perfect for games, decorations and more. From there you can enter into the 2-car garage with electric door opener. Up one level and the stunning kitchen will take your breath away! Features include a huge center island, Quartz counters, white 42" cabinets, stainless steel appliances, a butler pantry with a wine fridge and sink, a large 2-door pantry and an abundance of recessed lighting. The sliding glass door leads you outside to deck made of composite material that is virtually maintenance free. Also located on this level is the comfortable living room with plenty of sunny windows, crown molding and a bench seat with storage. Up one more level and you'll find the bedrooms. The master bedroom has a tray ceiling, walk-in closet, and ceiling fan, plus it's own bath with soaking tub, double sinks and a shower stall. The remaining two bedrooms share a hall bath and offer plenty of closet space. For added convenience, the washer and dryer are also located on this level. This home is adjacent to Stony Creek Park and is within walking distance to the train station, shopping and restaurants.
Location
State PA
County Montgomery
Area Lansdale Boro (10611)
Zoning RESIDENTIAL
Rooms
Other Rooms Living Room, Primary Bedroom, Bedroom 2, Bedroom 3, Kitchen, Den, Storage Room, Full Bath, Half Bath
Interior
Interior Features Butlers Pantry, Ceiling Fan(s), Combination Kitchen/Dining, Crown Moldings, Floor Plan - Open, Kitchen - Eat-In, Kitchen - Gourmet, Kitchen - Island, Pantry, Recessed Lighting, Soaking Tub, Stall Shower, Tub Shower, Upgraded Countertops, Wine Storage
Hot Water Natural Gas
Heating Forced Air
Cooling Central A/C
Equipment Built-In Microwave, Oven/Range - Gas, Stainless Steel Appliances, Washer, Dryer, Refrigerator
Appliance Built-In Microwave, Oven/Range - Gas, Stainless Steel Appliances, Washer, Dryer, Refrigerator
Heat Source Natural Gas
Exterior
Parking Features Garage Door Opener, Garage - Rear Entry
Garage Spaces 4.0
Water Access N
Roof Type Architectural Shingle
Accessibility None
Attached Garage 2
Total Parking Spaces 4
Garage Y
Building
Story 3
Foundation Slab
Sewer Public Sewer
Water Public
Architectural Style Colonial
Level or Stories 3
Additional Building Above Grade
New Construction N
Schools
School District North Penn
Others
HOA Fee Include Lawn Maintenance,Common Area Maintenance,Trash,Snow Removal
Senior Community No
Tax ID 11-00-07588-009
Ownership Fee Simple
SqFt Source Assessor
Acceptable Financing Cash, Conventional
Listing Terms Cash, Conventional
Financing Cash,Conventional
Special Listing Condition Standard
Read Less

Bought with Yan (Diana) Qi • Keller Williams Real Estate-Blue Bell
GET MORE INFORMATION




