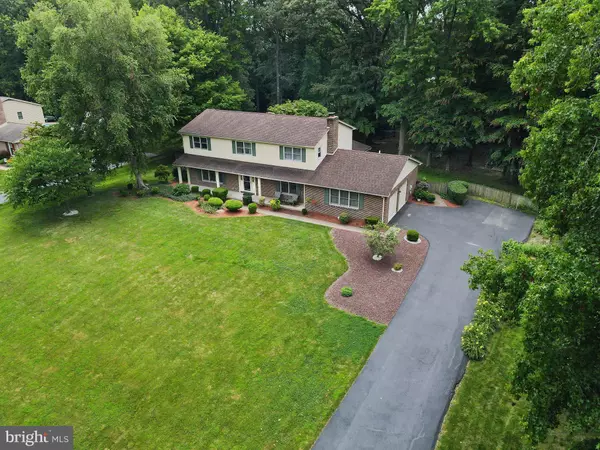For more information regarding the value of a property, please contact us for a free consultation.
9 CLIPPER CT Bear, DE 19701
Want to know what your home might be worth? Contact us for a FREE valuation!

Our team is ready to help you sell your home for the highest possible price ASAP
Key Details
Sold Price $445,000
Property Type Single Family Home
Sub Type Detached
Listing Status Sold
Purchase Type For Sale
Square Footage 2,800 sqft
Price per Sqft $158
Subdivision Caravel Farms
MLS Listing ID DENC528124
Sold Date 08/20/21
Style Colonial
Bedrooms 4
Full Baths 2
Half Baths 1
HOA Y/N N
Abv Grd Liv Area 2,800
Originating Board BRIGHT
Year Built 1986
Annual Tax Amount $4,881
Tax Year 2020
Lot Size 0.740 Acres
Acres 0.74
Lot Dimensions 143.20 x 230.40
Property Description
BEAUTIFUL. CHARMING. This spacious home with 4 bedrooms and 2.5 baths sits on a beautiful .74 acre lot in the sought after neighborhood, Caravel Farms. The main level features a spacious kitchen surrounded by a dining room, game room/living room, and cozy family room which includes beautiful hardwood flooring and built in shelving with a fireplace. Enjoy the sights and sounds of the lovely wooded backyard on the screened in porch. On the second level, you will find four bedrooms and a hallway bath. The spacious, large and light master bedroom features a walk-in closet and private bathroom with a luxury bathtub. Two of the three bedrooms are spacious and bright, the smaller, third bedroom allows for flexibility as a bedroom or a great office space. You will have plenty or storage space in the 1,400 sq ft basement which also features a built-in office. The exterior of the home includes a long front porch, large front yard and a lovely wooded backyard. The two car garage includes a second attic space for additional storage and the extra wide driveway allows for plenty of off street parking. Just minutes away from Lums Pond State Park, Glasgow Park, Brevoort Park, the YMCA and all the area has to offer - supermarkets, restaurants, shopping and more! Make this your home today!
Location
State DE
County New Castle
Area Newark/Glasgow (30905)
Zoning NC21
Rooms
Other Rooms Living Room, Dining Room, Bedroom 2, Bedroom 3, Bedroom 4, Kitchen, Family Room, Basement, Bedroom 1, Other
Basement Full
Interior
Interior Features Attic, Carpet, Ceiling Fan(s), Dining Area, Family Room Off Kitchen, Formal/Separate Dining Room, Kitchen - Country, Kitchen - Eat-In, Kitchen - Island, Tub Shower, Stall Shower, Store/Office
Hot Water Electric
Heating Forced Air
Cooling Central A/C
Flooring Carpet, Hardwood, Laminated, Vinyl
Fireplaces Number 1
Fireplaces Type Brick
Equipment Dishwasher, Disposal, Dryer - Electric, Oven - Single, Refrigerator, Range Hood, Water Heater
Furnishings No
Fireplace Y
Window Features Double Hung,Double Pane,Insulated,Screens
Appliance Dishwasher, Disposal, Dryer - Electric, Oven - Single, Refrigerator, Range Hood, Water Heater
Heat Source Oil
Laundry Main Floor
Exterior
Exterior Feature Patio(s), Porch(es), Screened
Parking Features Garage - Side Entry, Additional Storage Area, Inside Access
Garage Spaces 10.0
Fence Chain Link, Rear
Water Access N
View Trees/Woods, Street
Roof Type Shingle
Street Surface Black Top
Accessibility 2+ Access Exits
Porch Patio(s), Porch(es), Screened
Road Frontage State
Attached Garage 2
Total Parking Spaces 10
Garage Y
Building
Lot Description Backs to Trees, Front Yard, Landscaping, Private, Rear Yard, Road Frontage, SideYard(s)
Story 2
Sewer Public Sewer
Water Public
Architectural Style Colonial
Level or Stories 2
Additional Building Above Grade, Below Grade
Structure Type Dry Wall
New Construction N
Schools
Elementary Schools Brader
Middle Schools Gauger-Cobbs
High Schools Glasgow
School District Christina
Others
Senior Community No
Tax ID 11-027.00-079
Ownership Fee Simple
SqFt Source Assessor
Acceptable Financing Cash, FHA, VA, Conventional
Horse Property N
Listing Terms Cash, FHA, VA, Conventional
Financing Cash,FHA,VA,Conventional
Special Listing Condition Standard
Read Less

Bought with Will Webber • Empower Real Estate, LLC
GET MORE INFORMATION




