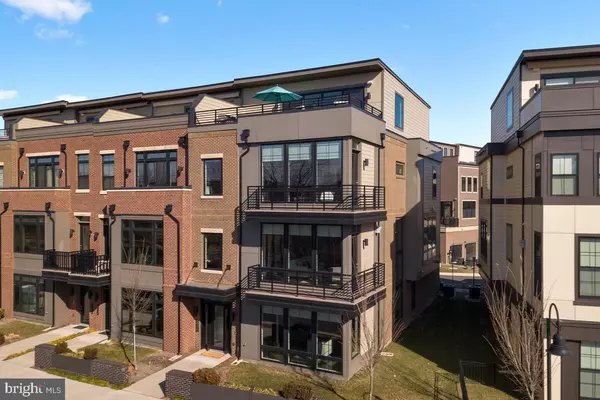For more information regarding the value of a property, please contact us for a free consultation.
20422 NORTHPARK DR Ashburn, VA 20147
Want to know what your home might be worth? Contact us for a FREE valuation!

Our team is ready to help you sell your home for the highest possible price ASAP
Key Details
Sold Price $1,475,000
Property Type Townhouse
Sub Type End of Row/Townhouse
Listing Status Sold
Purchase Type For Sale
Square Footage 5,195 sqft
Price per Sqft $283
Subdivision One Loudoun
MLS Listing ID VALO429278
Sold Date 03/08/21
Style Other,Contemporary
Bedrooms 4
Full Baths 4
Half Baths 2
HOA Fees $236/mo
HOA Y/N Y
Abv Grd Liv Area 5,195
Originating Board BRIGHT
Year Built 2017
Annual Tax Amount $12,045
Tax Year 2020
Lot Size 3,920 Sqft
Acres 0.09
Property Description
Situated in the prestigious One Loudoun Town Center in Loudoun County, this Luxury Miller & Smith Townhome boasts over 5,100 square feet of living space on 4 levels with a rooftop terrace. Offering 4 bedrooms (3 en-suite) , 4 full and 2 half baths, this home presents a wonderful opportunity for you to experience urban luxe living close to amazing restaurants, events and amenities. Enjoy the urban-style architecture and contemporary details including private in-home elevator with access to all four levels, multi-generational suites for privacy, home automation systems from Control 4 Security, automation window blinds, house audio system; over $120K of technology installed and ready for your customization. Soaring 10 foot ceilings on 3 levels; 9 foot on the terrace level.Elegant vestibule entry and open floor plan for simply beautiful entertaining options.Engineered 5" wide plank hardwood floors throughout with upgraded carpet in private ensuite bedrooms. Connoisseur kitchen with oversized quartz countertops and island, Wolf Professional appliances include 6 burner dual fuel Wolf Range with char-broiler, convection steam oven, drop-down microwave, SubZero French Refrigerator and floor to ceiling upgraded cabinetry. Tranquil owners suite with views of One Loudoun Central Park and famous Red Barn, expansive walk in closet, ensuite luxe bath with soaking tub, frameless shower and upgraded vanities. Entertain your guests on the top floor loft with media, game room and kitchen. Dance the night away on the rooftop terrace, enjoy stunning summer sunsets and cozy Fall stargazing nights around the gas Firebowl. Live the Luxury Lifestyle in One Loudoun!
Location
State VA
County Loudoun
Zoning 04
Direction West
Rooms
Other Rooms Living Room, Dining Room, Primary Bedroom, Sitting Room, Bedroom 2, Bedroom 3, Bedroom 4, Kitchen, Game Room, Foyer, Study, Great Room, Laundry, Other, Media Room, Primary Bathroom, Full Bath, Half Bath
Main Level Bedrooms 1
Interior
Interior Features Breakfast Area, Carpet, Dining Area, Elevator, Entry Level Bedroom, Floor Plan - Open, Kitchen - Eat-In, Kitchen - Gourmet, Kitchen - Island, Primary Bath(s), Recessed Lighting, Soaking Tub, Sprinkler System, Stall Shower, Tub Shower, Upgraded Countertops, Walk-in Closet(s), Wet/Dry Bar, Window Treatments, Wood Floors
Hot Water Natural Gas
Heating Forced Air
Cooling Central A/C, Zoned
Flooring Hardwood, Carpet, Ceramic Tile
Fireplaces Number 2
Fireplaces Type Gas/Propane, Insert
Equipment Built-In Microwave, Dishwasher, Disposal, Dryer, Icemaker, Range Hood, Refrigerator, Stainless Steel Appliances, Oven/Range - Gas, Washer, Water Heater
Fireplace Y
Appliance Built-In Microwave, Dishwasher, Disposal, Dryer, Icemaker, Range Hood, Refrigerator, Stainless Steel Appliances, Oven/Range - Gas, Washer, Water Heater
Heat Source Natural Gas
Laundry Upper Floor
Exterior
Exterior Feature Balconies- Multiple, Terrace, Deck(s)
Parking Features Garage - Rear Entry, Garage Door Opener, Inside Access, Additional Storage Area, Oversized
Garage Spaces 4.0
Utilities Available Natural Gas Available, Electric Available, Cable TV Available, Water Available
Amenities Available Club House, Common Grounds, Fitness Center, Jog/Walk Path, Meeting Room, Picnic Area, Pool - Outdoor, Recreational Center, Tennis Courts, Tot Lots/Playground, Volleyball Courts
Water Access N
View Panoramic, Trees/Woods
Roof Type Flat
Street Surface Paved
Accessibility Elevator
Porch Balconies- Multiple, Terrace, Deck(s)
Road Frontage Public, Road Maintenance Agreement, Private
Attached Garage 2
Total Parking Spaces 4
Garage Y
Building
Lot Description Front Yard, Premium, SideYard(s), Landscaping
Story 4
Foundation Slab
Sewer Public Sewer
Water Public
Architectural Style Other, Contemporary
Level or Stories 4
Additional Building Above Grade, Below Grade
Structure Type 9'+ Ceilings,2 Story Ceilings,High
New Construction N
Schools
Elementary Schools Steuart W. Weller
Middle Schools Belmont Ridge
High Schools Riverside
School District Loudoun County Public Schools
Others
HOA Fee Include Common Area Maintenance,Lawn Care Front,Lawn Care Rear,Lawn Care Side,Pool(s),Trash,Management,Lawn Maintenance,Recreation Facility,Reserve Funds,Road Maintenance,Snow Removal
Senior Community No
Tax ID 058494036000
Ownership Fee Simple
SqFt Source Assessor
Security Features Fire Detection System,Monitored,Sprinkler System - Indoor
Acceptable Financing Cash, Conventional, FHA, VA
Listing Terms Cash, Conventional, FHA, VA
Financing Cash,Conventional,FHA,VA
Special Listing Condition Standard
Read Less

Bought with David Poole • Berkshire Hathaway HomeServices PenFed Realty
GET MORE INFORMATION




