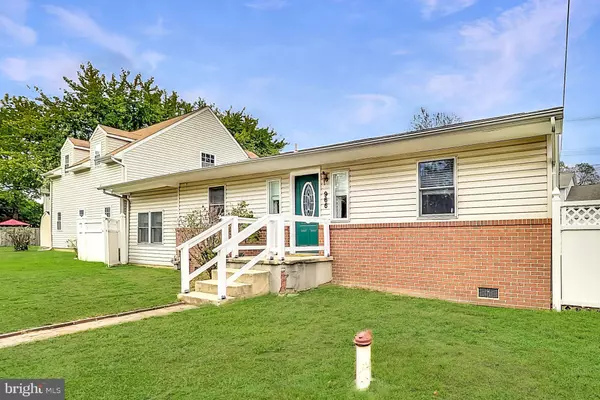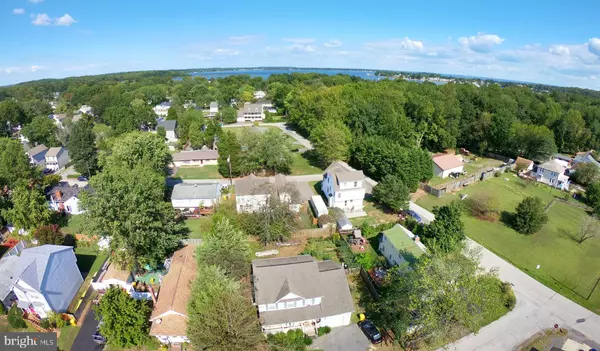For more information regarding the value of a property, please contact us for a free consultation.
966 MAYO RD Edgewater, MD 21037
Want to know what your home might be worth? Contact us for a FREE valuation!

Our team is ready to help you sell your home for the highest possible price ASAP
Key Details
Sold Price $360,000
Property Type Single Family Home
Sub Type Detached
Listing Status Sold
Purchase Type For Sale
Square Footage 1,425 sqft
Price per Sqft $252
Subdivision Selby On The Bay
MLS Listing ID MDAA438814
Sold Date 08/31/20
Style Ranch/Rambler
Bedrooms 4
Full Baths 1
Half Baths 1
HOA Y/N N
Abv Grd Liv Area 1,425
Originating Board BRIGHT
Year Built 1969
Annual Tax Amount $3,345
Tax Year 2020
Lot Size 0.332 Acres
Acres 0.33
Property Description
This single-family home is one-level living at its best! Entering through the front door you will step into the open living room with hardwood flooring and a ceiling fan. Moving to your left, you will find the gorgeous kitchen that boasts new Granite countertops, new cabinets, new flooring, Stainless steel appliances (including a new refrigerator) and a great eat-in area. Through the kitchen you will step down to the dining room featuring tile flooring, overhead lighting and plenty of natural light from the surrounding windows. You will also see access to the laundry room, and a side entrance to the patio. Moving back through the living room you will see the master bedroom down the hall. This big bedroom comes with wall-to-wall carpet, a ceiling fan, and a private half bathroom with a new vanity and new flooring! There is also a large closet right outside the door, and pull-down attic access! There are three additional bedrooms, all with ample closet space, plus a remodeled full bathroom with a new vanity and a bathtub/shower combination. Making your way outside you will find the huge, two-car detached garage that includes a loft area for storage and a separate electrical panel! The exterior of this home features a privacy fenced yard, a large rear & side patio, and a three-car wide driveway! Other upgrades to this home include a new well pump, new HVAC and a new roof (Aug 2019) with architectural shingles! You can purchase this home with added peace of mind as a one-year First American Home Warranty is being offered.
Location
State MD
County Anne Arundel
Zoning RES
Rooms
Other Rooms Living Room, Dining Room, Primary Bedroom, Bedroom 2, Bedroom 3, Bedroom 4, Kitchen, Utility Room
Main Level Bedrooms 4
Interior
Interior Features Attic, Breakfast Area, Carpet, Ceiling Fan(s), Entry Level Bedroom, Formal/Separate Dining Room, Kitchen - Eat-In, Kitchen - Table Space, Primary Bath(s), Tub Shower, Upgraded Countertops, Water Treat System, Window Treatments, Wood Floors
Hot Water Natural Gas
Heating Forced Air
Cooling Central A/C, Ceiling Fan(s)
Flooring Ceramic Tile, Carpet, Hardwood
Equipment Dishwasher, Dryer, Exhaust Fan, Icemaker, Oven/Range - Gas, Refrigerator, Stainless Steel Appliances, Washer, Water Heater
Furnishings No
Fireplace N
Window Features Screens,Double Pane
Appliance Dishwasher, Dryer, Exhaust Fan, Icemaker, Oven/Range - Gas, Refrigerator, Stainless Steel Appliances, Washer, Water Heater
Heat Source Natural Gas
Laundry Dryer In Unit, Washer In Unit
Exterior
Exterior Feature Patio(s), Breezeway
Parking Features Oversized, Additional Storage Area, Garage - Front Entry, Garage - Side Entry
Garage Spaces 2.0
Fence Rear, Vinyl, Privacy
Water Access Y
Water Access Desc Boat - Powered,Fishing Allowed,Personal Watercraft (PWC),Private Access,Public Beach
Roof Type Architectural Shingle
Accessibility None
Porch Patio(s), Breezeway
Road Frontage City/County
Total Parking Spaces 2
Garage Y
Building
Lot Description Front Yard
Story 1
Foundation Crawl Space
Sewer Public Septic
Water Well
Architectural Style Ranch/Rambler
Level or Stories 1
Additional Building Above Grade, Below Grade
Structure Type Dry Wall
New Construction N
Schools
Elementary Schools Central
Middle Schools Central
High Schools South River
School District Anne Arundel County Public Schools
Others
Pets Allowed Y
Senior Community No
Tax ID 020174706781025
Ownership Fee Simple
SqFt Source Estimated
Acceptable Financing Conventional, Cash, FHA, VA
Horse Property N
Listing Terms Conventional, Cash, FHA, VA
Financing Conventional,Cash,FHA,VA
Special Listing Condition Standard
Pets Allowed No Pet Restrictions
Read Less

Bought with James M Lavin • Home Source Real Estate Solutions
GET MORE INFORMATION




