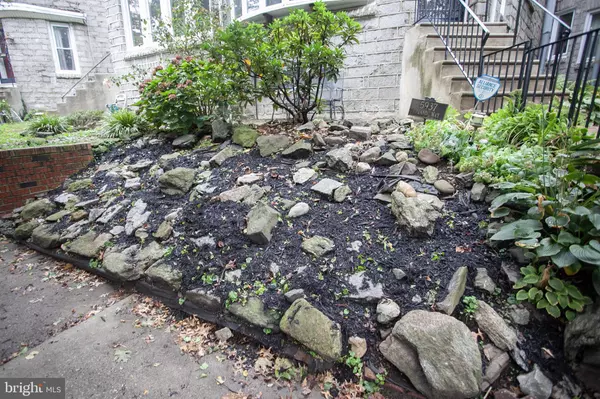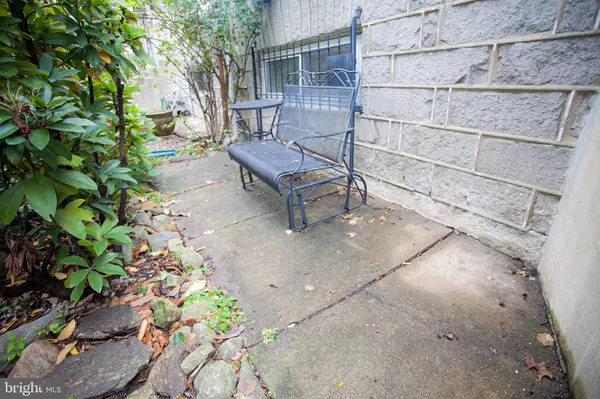For more information regarding the value of a property, please contact us for a free consultation.
5937 UPLAND WAY Philadelphia, PA 19131
Want to know what your home might be worth? Contact us for a FREE valuation!

Our team is ready to help you sell your home for the highest possible price ASAP
Key Details
Sold Price $220,500
Property Type Townhouse
Sub Type Interior Row/Townhouse
Listing Status Sold
Purchase Type For Sale
Square Footage 1,728 sqft
Price per Sqft $127
Subdivision Wynnefield
MLS Listing ID PAPH944572
Sold Date 12/10/20
Style Straight Thru
Bedrooms 4
Full Baths 2
Half Baths 1
HOA Y/N N
Abv Grd Liv Area 1,728
Originating Board BRIGHT
Year Built 1925
Annual Tax Amount $2,038
Tax Year 2020
Lot Size 2,001 Sqft
Acres 0.05
Lot Dimensions 25.00 x 80.03
Property Description
Offering this grand row home in the Wynnefield section of the city. This spacious home is located on a nice wide street with homes only on one side. The front yard is landscaped and has a nice patio area for relaxing outside. You enter into a bright and airy enclosed porch with a huge bay window. You will love the wide open feel of the living room with faux fireplace, recessed lights, and decorative trim that flows right into the roomy dining room. The large eat-in kitchen has tons of counter space, ample cabinets, title flooring, granite counters, stainless steel appliances with a Viking gas range! Off the rear of the kitchen is a deck with awning for additional outdoor space. The second floor features FOUR bedrooms and TWO full baths with the master suite having it's own bathroom, two closets and a vanity area. Ceiling fans in all bedrooms. The basement is very roomy and could be finished for more living space. Additionally the basement has a nice powder room. The massive attached garage has space for storage or to park you car from the outdoor elements. Other awesome features include hardwood floors throughout the home and roof is 2 years old! Why wait, schedule your showing today!
Location
State PA
County Philadelphia
Area 19131 (19131)
Zoning RSA5
Rooms
Basement Partial
Main Level Bedrooms 4
Interior
Interior Features Crown Moldings, Stall Shower
Hot Water Natural Gas
Heating Radiator
Cooling Window Unit(s)
Equipment Commercial Range, Dishwasher, Refrigerator
Appliance Commercial Range, Dishwasher, Refrigerator
Heat Source Natural Gas
Exterior
Garage Built In
Garage Spaces 1.0
Water Access N
Accessibility None
Attached Garage 1
Total Parking Spaces 1
Garage Y
Building
Story 2
Sewer Public Sewer
Water Public
Architectural Style Straight Thru
Level or Stories 2
Additional Building Above Grade, Below Grade
New Construction N
Schools
School District The School District Of Philadelphia
Others
Senior Community No
Tax ID 522009900
Ownership Fee Simple
SqFt Source Assessor
Special Listing Condition Standard
Read Less

Bought with John Walsh • RE/MAX Realty Services-Bensalem
GET MORE INFORMATION




