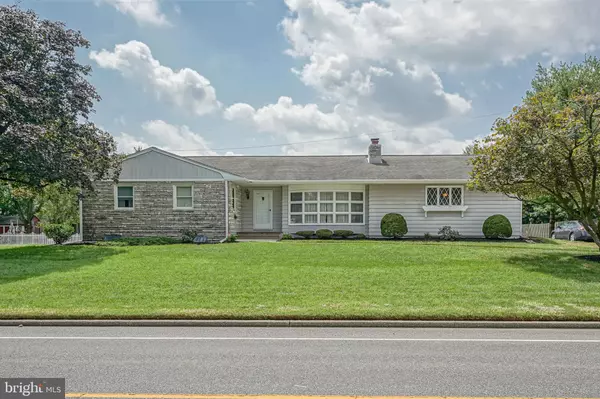For more information regarding the value of a property, please contact us for a free consultation.
356 DEMOCRAT RD Gibbstown, NJ 08027
Want to know what your home might be worth? Contact us for a FREE valuation!

Our team is ready to help you sell your home for the highest possible price ASAP
Key Details
Sold Price $329,900
Property Type Single Family Home
Sub Type Detached
Listing Status Sold
Purchase Type For Sale
Square Footage 2,087 sqft
Price per Sqft $158
Subdivision None Available
MLS Listing ID NJGL2004180
Sold Date 11/15/21
Style Ranch/Rambler
Bedrooms 3
Full Baths 2
HOA Y/N N
Abv Grd Liv Area 2,087
Originating Board BRIGHT
Year Built 1960
Annual Tax Amount $6,245
Tax Year 2020
Lot Size 0.458 Acres
Acres 0.46
Lot Dimensions 121.00 x 165.00
Property Description
Come check out this beautifully upkept rancher located in Gibbstown! Home offers 3 bedrooms, and 2 full bathrooms. Master bedroom includes 2 large walk-in closets along with master bathroom. Spacious living room with fire place opens up into the dining room. This home also offers an eat-in kitchen and a second cozy living room/den. Hardwood floors throughout the home are original and have all been refinished. Extremely clean 2 car garage with epoxy coated floor and plenty of storage space. Huge back yard with plenty of privacy. Enjoy relaxing or entertaining guests on a beautiful concrete patio. This home has been very well taken care of and is ready for a new owner. Schedule your showing today!
Location
State NJ
County Gloucester
Area Greenwich Twp (20807)
Zoning RESIDENTIAL
Rooms
Basement Full, Walkout Stairs, Outside Entrance
Main Level Bedrooms 3
Interior
Interior Features Breakfast Area, Ceiling Fan(s), Crown Moldings, Dining Area, Entry Level Bedroom, Family Room Off Kitchen, Floor Plan - Open, Kitchen - Eat-In, Pantry, Tub Shower, Stall Shower, Walk-in Closet(s), Wood Floors
Hot Water Natural Gas
Heating Baseboard - Hot Water
Cooling Central A/C
Flooring Hardwood
Fireplaces Type Marble, Stone, Wood
Equipment Built-In Range, Dishwasher, Microwave, Oven - Wall, Range Hood, Refrigerator, Stove
Fireplace Y
Appliance Built-In Range, Dishwasher, Microwave, Oven - Wall, Range Hood, Refrigerator, Stove
Heat Source Natural Gas
Laundry Basement
Exterior
Garage Garage - Side Entry, Garage Door Opener, Inside Access
Garage Spaces 2.0
Water Access N
Accessibility Level Entry - Main
Attached Garage 2
Total Parking Spaces 2
Garage Y
Building
Story 1
Foundation Block
Sewer Public Sewer
Water Public
Architectural Style Ranch/Rambler
Level or Stories 1
Additional Building Above Grade, Below Grade
New Construction N
Schools
School District Greenwich Township Public Schools
Others
Senior Community No
Tax ID 07-00251-00003
Ownership Fee Simple
SqFt Source Assessor
Special Listing Condition Standard
Read Less

Bought with Aaron Lemons • Keller Williams Realty - Cherry Hill
GET MORE INFORMATION




