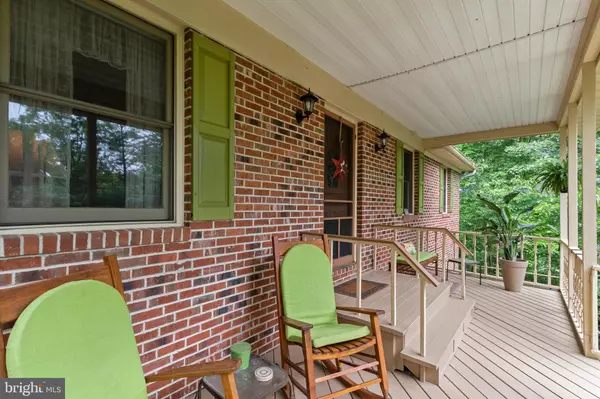For more information regarding the value of a property, please contact us for a free consultation.
303 TWIN LAKE DR Fredericksburg, VA 22401
Want to know what your home might be worth? Contact us for a FREE valuation!

Our team is ready to help you sell your home for the highest possible price ASAP
Key Details
Sold Price $377,000
Property Type Single Family Home
Sub Type Detached
Listing Status Sold
Purchase Type For Sale
Square Footage 2,155 sqft
Price per Sqft $174
Subdivision Twin Lakes
MLS Listing ID VAFB119266
Sold Date 07/30/21
Style Ranch/Rambler
Bedrooms 3
Full Baths 2
HOA Fees $5/ann
HOA Y/N Y
Abv Grd Liv Area 1,620
Originating Board BRIGHT
Year Built 1991
Annual Tax Amount $2,229
Tax Year 2020
Lot Size 1.134 Acres
Acres 1.13
Property Description
The welcoming front porch has views of one of the community lakes and the 1 acre lot has a combination of landscaping and trees offering plenty of relaxing privacy and the backyard is fenced.
This well cared for 3 bedroom, 2 bath home offers plenty of living and storage spaces. The large welcoming living room has a wood burning fireplace. The kitchen has a large pantry and plenty of space for a dining table. The formal dining room opens to the back deck. The primary bedroom has a walk-in closet and the primary bath has double vanity sinks and a second walk-in closet as well as a linen closet. The laundry area is located on the main level.
The basement features a large family room space with enough room to also be used as a guest area. The unfinished portion of the basement has plenty of storage and a rough-in for a future full bathroom. The 1 car garage has a garage door opener and access the house thru the basement. The heating and air conditioning system was replaced in 2020.
This peaceful neighborhood is conveniently located off of route 1 only minutes from Mary Washington Hospital, Mary Washington College, historic downtown Fredericksburg, Central Park and Spotsylvania Mall. Enjoy fishing and canoeing or kayaking in the community lakes.
Location
State VA
County Fredericksburg City
Zoning R4
Rooms
Other Rooms Living Room, Dining Room, Primary Bedroom, Bedroom 2, Bedroom 3, Kitchen, Family Room, Foyer, Bathroom 2, Primary Bathroom
Basement Full
Main Level Bedrooms 3
Interior
Hot Water Natural Gas
Heating Forced Air
Cooling Central A/C
Fireplaces Number 1
Heat Source Natural Gas
Exterior
Parking Features Garage - Front Entry, Garage Door Opener, Inside Access
Garage Spaces 1.0
Utilities Available Cable TV, Electric Available, Natural Gas Available, Sewer Available
Water Access N
Roof Type Asphalt
Accessibility None
Attached Garage 1
Total Parking Spaces 1
Garage Y
Building
Lot Description Backs to Trees, Landscaping, Sloping
Story 2
Sewer Public Sewer
Water Public
Architectural Style Ranch/Rambler
Level or Stories 2
Additional Building Above Grade, Below Grade
New Construction N
Schools
Elementary Schools Hugh Mercer
Middle Schools Walker Grant
High Schools James Monroe
School District Fredericksburg City Public Schools
Others
HOA Fee Include Common Area Maintenance
Senior Community No
Tax ID 7778-37-5735
Ownership Fee Simple
SqFt Source Assessor
Special Listing Condition Standard
Read Less

Bought with Robert Washington IV • Belcher Real Estate, LLC.
GET MORE INFORMATION




