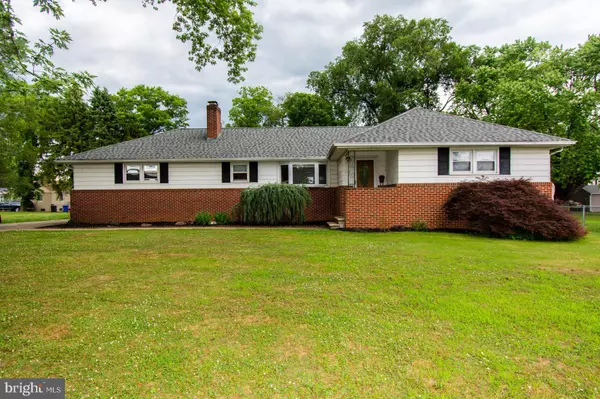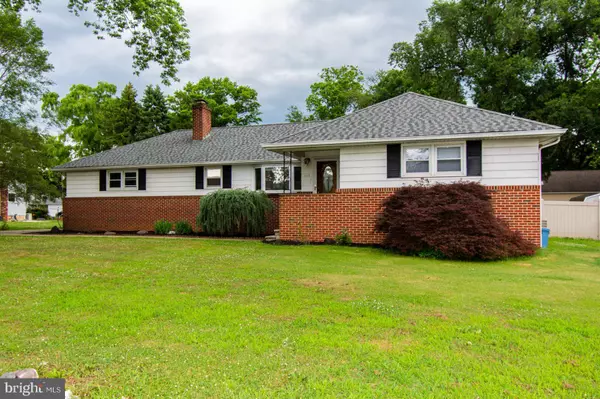For more information regarding the value of a property, please contact us for a free consultation.
823 GREENWOOD AVE Maple Shade, NJ 08052
Want to know what your home might be worth? Contact us for a FREE valuation!

Our team is ready to help you sell your home for the highest possible price ASAP
Key Details
Sold Price $300,000
Property Type Single Family Home
Sub Type Detached
Listing Status Sold
Purchase Type For Sale
Square Footage 1,376 sqft
Price per Sqft $218
Subdivision None Available
MLS Listing ID NJBL375688
Sold Date 10/09/20
Style Ranch/Rambler
Bedrooms 5
Full Baths 2
HOA Y/N N
Abv Grd Liv Area 1,376
Originating Board BRIGHT
Year Built 1960
Annual Tax Amount $8,531
Tax Year 2019
Lot Size 0.416 Acres
Acres 0.42
Lot Dimensions 100.00 x 181.00
Property Description
Updated Ranch Style home! Featuring a FANTASTIC BUILT-IN POOL w/SPA! FULL Finished basement with high ceilings! This home has 5 HUGE bedrooms, 2 Full updated bathrooms! Open concept living! 2 living rooms, fireplace, laundry room. Beautiful updated kitchen with Stainless Steel appliances! French Door leading to a DECK which looks out onto the huge fenced-in yard and Patio area (.42 acres of privacy RARE for Maple Shade) The back yard is a dream! Plenty of space for friends and family and pets! Beautiful Gazebo! Large Shed for storage. Over sized attached 2 car garage! This house has so many updates! New Roof, Tankless hot water heater, Newer Furnace, freshly painted! So many upgrades. The owners took such Pride in caring for this home. You'll be thanking them for their hard work when you move in!Call me to schedule your appointment!Nadine Glisson 609-280-5710
Location
State NJ
County Burlington
Area Maple Shade Twp (20319)
Zoning RES
Rooms
Other Rooms Dining Room, Bedroom 2, Bedroom 3, Bedroom 4, Bedroom 5, Kitchen, Family Room, Foyer, Bedroom 1, Laundry, Other, Bathroom 1, Attic
Basement Sump Pump, Windows, Interior Access, Heated, Fully Finished, Full, Combination
Main Level Bedrooms 3
Interior
Interior Features Attic, Breakfast Area, Ceiling Fan(s), Combination Dining/Living, Crown Moldings, Dining Area, Entry Level Bedroom, Family Room Off Kitchen, Floor Plan - Open, Kitchen - Gourmet, Pantry, Upgraded Countertops, Window Treatments, Wood Floors, Other
Hot Water Natural Gas
Heating Forced Air
Cooling Dehumidifier, Ceiling Fan(s), Central A/C
Flooring Carpet, Ceramic Tile, Concrete, Fully Carpeted, Partially Carpeted, Other
Fireplaces Number 1
Fireplaces Type Brick, Wood, Non-Functioning
Equipment Built-In Microwave, Dishwasher, Disposal, Dryer - Gas, Exhaust Fan, Extra Refrigerator/Freezer, Freezer, Humidifier, Icemaker, Instant Hot Water, Microwave, Oven - Self Cleaning, Refrigerator, Stainless Steel Appliances, Washer, Water Heater - Tankless
Furnishings Partially
Fireplace Y
Window Features Bay/Bow,Casement,Double Pane,Energy Efficient,Screens,Vinyl Clad
Appliance Built-In Microwave, Dishwasher, Disposal, Dryer - Gas, Exhaust Fan, Extra Refrigerator/Freezer, Freezer, Humidifier, Icemaker, Instant Hot Water, Microwave, Oven - Self Cleaning, Refrigerator, Stainless Steel Appliances, Washer, Water Heater - Tankless
Heat Source Natural Gas
Laundry Basement, Has Laundry
Exterior
Exterior Feature Deck(s), Patio(s)
Parking Features Additional Storage Area, Garage - Side Entry, Inside Access, Oversized
Garage Spaces 12.0
Fence Fully, Vinyl
Pool Heated, In Ground, Pool/Spa Combo
Utilities Available Cable TV, Phone, Natural Gas Available
Water Access N
View Trees/Woods
Roof Type Shingle
Accessibility None
Porch Deck(s), Patio(s)
Road Frontage Boro/Township
Attached Garage 2
Total Parking Spaces 12
Garage Y
Building
Lot Description Level, Cleared, Front Yard, Landscaping, Private, Rear Yard, Not In Development
Story 2
Foundation None
Sewer Public Sewer
Water Public
Architectural Style Ranch/Rambler
Level or Stories 2
Additional Building Above Grade, Below Grade
Structure Type Dry Wall,Block Walls,9'+ Ceilings
New Construction N
Schools
Elementary Schools Ralph J. Steinhauer
High Schools Maple Shade
School District Maple Shade Township Public Schools
Others
Pets Allowed Y
Senior Community No
Tax ID 19-00010-00001 02
Ownership Fee Simple
SqFt Source Assessor
Security Features Carbon Monoxide Detector(s),Smoke Detector
Acceptable Financing Cash, Conventional
Horse Property N
Listing Terms Cash, Conventional
Financing Cash,Conventional
Special Listing Condition Standard
Pets Allowed No Pet Restrictions
Read Less

Bought with Christine Peyton • Keller Williams Realty - Cherry Hill
GET MORE INFORMATION




