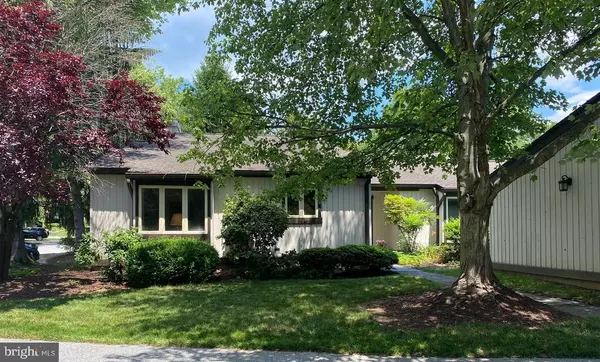For more information regarding the value of a property, please contact us for a free consultation.
352 DEVON WAY West Chester, PA 19380
Want to know what your home might be worth? Contact us for a FREE valuation!

Our team is ready to help you sell your home for the highest possible price ASAP
Key Details
Sold Price $352,000
Property Type Townhouse
Sub Type End of Row/Townhouse
Listing Status Sold
Purchase Type For Sale
Square Footage 2,072 sqft
Price per Sqft $169
Subdivision Hersheys Mill
MLS Listing ID PACT509398
Sold Date 11/12/20
Style Carriage House
Bedrooms 3
Full Baths 2
HOA Fees $584/mo
HOA Y/N Y
Abv Grd Liv Area 2,072
Originating Board BRIGHT
Year Built 1980
Annual Tax Amount $4,300
Tax Year 2020
Lot Size 2,072 Sqft
Acres 0.05
Lot Dimensions 0.00 x 0.00
Property Description
Welcome to this lovely 3 bedroom 2 bath Marlborough townhome in the Devonshire Village of Hershey's Mill 55+ active adult community. This large end unit offers fabulous light from the corner windows and bay windows with window seats. So much about this home provides the feel of a single family home with its private walkway to the front entry and expansive living room with chair rail, crown moulding, a wood burning fireplace with mantle, glass doors and slate hearth and a slider opening to a private walled patio and garden area, a separate formal dining room , a kitchen with breakfast bar which opens to a den sitting area with a window seat.The large en-suite Main bedroom has its own slider to the patio, a large bay window with window seat, a walk-in closet, an over sized wall closet and a private vanity area and a stall shower with handicap accessible support rods. The second guest room offers 2 closets and a bright window. The third guest room has been converted into an office with built-in book shelves and a bay window with a window seat. The hall bath is a tub shower combination, also handicap accessible.Freshly painted throughout, with new carpet in the bedrooms, living room and dining room and beautiful oak hardwoods in the kitchen, den and hallway make this home move-in ready.Hershey's Mill offers a wide variety of amenities: grounds surrounding the golf course, a gated community with 24 hour security, walking trails, outdoor pool in the summer and access to the indoor pool at Wellington, tennis and pickle ball courts, wood shop, use of the Sullivan House and community center. Private serenity yet close proximity to the delightful shopping and in Malvern and West Chester, as well as easy access to major highways and public transportation.
Location
State PA
County Chester
Area East Goshen Twp (10353)
Zoning R2
Rooms
Other Rooms Living Room, Dining Room, Primary Bedroom, Bedroom 2, Bedroom 3, Kitchen, Den, Foyer, Bathroom 2, Primary Bathroom
Main Level Bedrooms 3
Interior
Interior Features Built-Ins, Carpet, Ceiling Fan(s), Chair Railings, Combination Kitchen/Living, Crown Moldings, Entry Level Bedroom, Formal/Separate Dining Room, Floor Plan - Traditional, Stall Shower, Tub Shower, Walk-in Closet(s), Wood Floors
Hot Water Electric
Heating Heat Pump(s)
Cooling Central A/C
Flooring Carpet, Hardwood, Tile/Brick
Fireplaces Number 1
Fireplaces Type Mantel(s), Fireplace - Glass Doors
Equipment Built-In Microwave, Dishwasher, Disposal, Dryer - Front Loading, Dryer - Electric, Oven - Self Cleaning, Oven/Range - Electric, Refrigerator, Washer
Fireplace Y
Window Features Bay/Bow,Casement,Vinyl Clad
Appliance Built-In Microwave, Dishwasher, Disposal, Dryer - Front Loading, Dryer - Electric, Oven - Self Cleaning, Oven/Range - Electric, Refrigerator, Washer
Heat Source Electric
Laundry Main Floor
Exterior
Exterior Feature Patio(s)
Garage Spaces 3.0
Carport Spaces 1
Fence Invisible, Masonry/Stone, Partially
Utilities Available Cable TV, Phone
Amenities Available Common Grounds, Pool - Outdoor, Golf Course Membership Available, Gated Community, Cable, Jog/Walk Path, Retirement Community, Security
Water Access N
Roof Type Asphalt
Street Surface Black Top,Access - On Grade
Accessibility 32\"+ wide Doors, Grab Bars Mod, Level Entry - Main
Porch Patio(s)
Total Parking Spaces 3
Garage N
Building
Story 1
Foundation Crawl Space, Block
Sewer Public Sewer
Water Public
Architectural Style Carriage House
Level or Stories 1
Additional Building Above Grade, Below Grade
Structure Type Dry Wall
New Construction N
Schools
School District West Chester Area
Others
Pets Allowed Y
HOA Fee Include Cable TV,Common Area Maintenance,High Speed Internet,Insurance,Lawn Maintenance,Management,Road Maintenance,Sewer,Snow Removal,Standard Phone Service,Trash,Water,Security Gate,Recreation Facility,Pool(s)
Senior Community Yes
Age Restriction 55
Tax ID 53-04A-0082
Ownership Fee Simple
SqFt Source Assessor
Security Features 24 hour security,Security Gate,Security System,Smoke Detector
Acceptable Financing Cash, Conventional
Horse Property N
Listing Terms Cash, Conventional
Financing Cash,Conventional
Special Listing Condition Standard
Pets Allowed Cats OK, Dogs OK, Number Limit
Read Less

Bought with Derek Donatelli • EXP Realty, LLC
GET MORE INFORMATION




