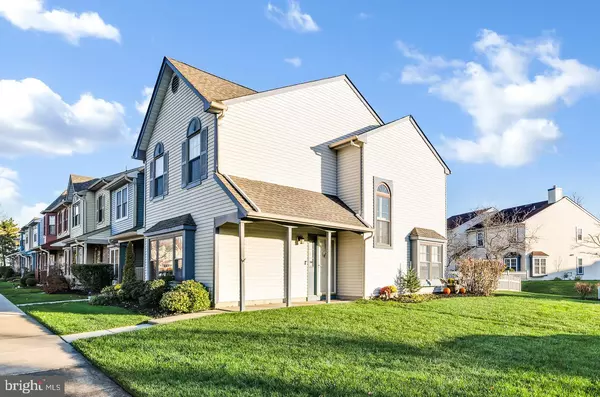For more information regarding the value of a property, please contact us for a free consultation.
124 CROWN PRINCE DR Marlton, NJ 08053
Want to know what your home might be worth? Contact us for a FREE valuation!

Our team is ready to help you sell your home for the highest possible price ASAP
Key Details
Sold Price $218,500
Property Type Townhouse
Sub Type End of Row/Townhouse
Listing Status Sold
Purchase Type For Sale
Square Footage 1,368 sqft
Price per Sqft $159
Subdivision Reynard Run
MLS Listing ID NJBL387038
Sold Date 12/28/20
Style Other
Bedrooms 3
Full Baths 2
Half Baths 1
HOA Fees $145/mo
HOA Y/N Y
Abv Grd Liv Area 1,368
Originating Board BRIGHT
Year Built 1988
Annual Tax Amount $5,712
Tax Year 2020
Lot Size 1,672 Sqft
Acres 0.04
Lot Dimensions 22.00 x 76.00
Property Description
HIGHEST AND BEST due by 5 pm November 23rd. NO more showings.This fabulous end unit will wow you from the minute you approach the covered porch and private side entry to the home. The foyer has hand scraped hardwood flooring and opens to the great room. The expansive great room has been freshly painted in today's soft gray. The crown molding accents the room and is painted in crisp white. The 5 1/2 in baseboard has also been painted in white. The entire home has upgraded trim. The great room has a boxed bay window with seating adding natural light. The recessed lighting also illuminates the room. The focal of the room is the stackstone wall. The great room can also accommodate a formal dining table. The heart of the home is the over the top white kitchen. The white full overlay, self closing cabinets have crown molding and extend to the ceiling. The sparkling granite counter tops and glass subway tile backsplash complements the kitchen. The stainless dishwasher, and microwave, white glass cooktop and side by side refrigerator make meal prep and clean up a breeze. The wainscoting is featured in the eating area of the kitchen. The boxed bay window adds additional seating and light to the kitchen. The LED recessed lighting adds to the brightness of this kitchen. The sliding glass door leads to the private fenced yard. The vinyl fence is frames the backyard. The paver patio is great for outdoor entertaining. The updated powder room has an espresso cabinet base and an accent wall of glass tile. The turned staircase has a palladium window with plantation shutters.The primary bedroom is nicely sized and has freshly painted walls with 7 in crown molding. The en-suite has a stall shower and neutral cabinets. The other bedrooms are generously sized with freshly painted walls and neutral carpet. The upgraded molding and 6 panel doors are great interior features. The windows have all been upgraded. Pack your bags this is truly move in ready! Do not hesitate this unit will not last!
Location
State NJ
County Burlington
Area Evesham Twp (20313)
Zoning MF
Rooms
Other Rooms Living Room, Primary Bedroom, Bedroom 2, Bedroom 3, Kitchen
Interior
Interior Features Carpet, Ceiling Fan(s), Crown Moldings, Dining Area, Kitchen - Eat-In, Kitchen - Gourmet, Recessed Lighting
Hot Water Electric
Heating Forced Air
Cooling Central A/C
Flooring Hardwood, Ceramic Tile, Carpet, Vinyl
Equipment Built-In Range, Disposal, Dishwasher, Dryer, Washer
Window Features Replacement
Appliance Built-In Range, Disposal, Dishwasher, Dryer, Washer
Heat Source Electric
Laundry Main Floor
Exterior
Exterior Feature Patio(s), Porch(es)
Garage Spaces 1.0
Fence Fully
Amenities Available Tennis Courts
Water Access N
View Garden/Lawn
Accessibility None
Porch Patio(s), Porch(es)
Total Parking Spaces 1
Garage N
Building
Lot Description Level
Story 2
Sewer Public Sewer
Water Public
Architectural Style Other
Level or Stories 2
Additional Building Above Grade, Below Grade
New Construction N
Schools
High Schools Cherokee
School District Lenape Regional High
Others
HOA Fee Include Common Area Maintenance,Management,Lawn Maintenance,Snow Removal
Senior Community No
Tax ID 13-00011 29-00008
Ownership Fee Simple
SqFt Source Assessor
Acceptable Financing FHA, Cash
Listing Terms FHA, Cash
Financing FHA,Cash
Special Listing Condition Standard
Read Less

Bought with Carol A Minghenelli • Compass New Jersey, LLC - Moorestown
GET MORE INFORMATION




