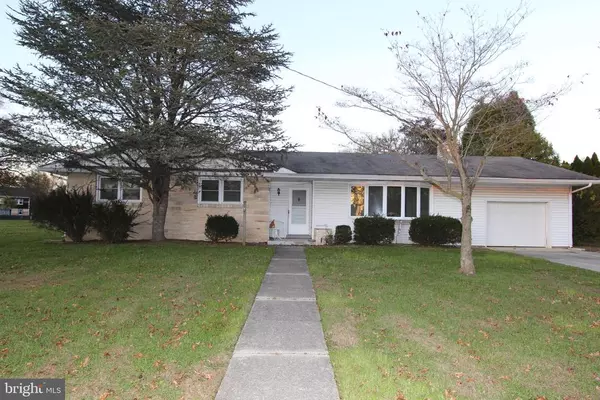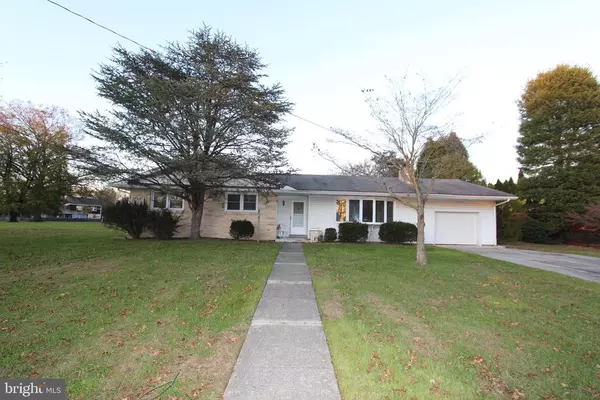For more information regarding the value of a property, please contact us for a free consultation.
216 DOWDY DR Gibbstown, NJ 08027
Want to know what your home might be worth? Contact us for a FREE valuation!

Our team is ready to help you sell your home for the highest possible price ASAP
Key Details
Sold Price $161,900
Property Type Single Family Home
Sub Type Detached
Listing Status Sold
Purchase Type For Sale
Square Footage 1,591 sqft
Price per Sqft $101
Subdivision None Available
MLS Listing ID NJGL268244
Sold Date 03/02/21
Style Ranch/Rambler
Bedrooms 3
Full Baths 2
HOA Y/N N
Abv Grd Liv Area 1,591
Originating Board BRIGHT
Year Built 1962
Annual Tax Amount $5,731
Tax Year 2020
Lot Size 0.490 Acres
Acres 0.49
Lot Dimensions 0.00 x 0.00
Property Description
Invest in your future with this lovely ranch home on a quiet, dead end street in Gibbstown. This three bedroom, two full bath home is ready to be updated. As you enter the front foyer, you see the large living room with a huge bay window, letting in lots of light. This room also boasts a beautiful fireplace. The spacious kitchen is open to a family room/dining room area with sliding glass doors looking out over the back patio and yard. There are three nice sized bedrooms and two full baths, all on one floor, for easy living. There are original hardwood floors throughout the home. Add the one car attached garage and laundry/mudroom and you have it all. Make the best of one floor living and call to see this home today!
Location
State NJ
County Gloucester
Area Greenwich Twp (20807)
Zoning RES
Rooms
Other Rooms Living Room, Primary Bedroom, Bedroom 2, Bedroom 3, Kitchen, Family Room, Laundry
Basement Other
Main Level Bedrooms 3
Interior
Interior Features Attic, Attic/House Fan, Carpet, Ceiling Fan(s), Entry Level Bedroom, Kitchen - Eat-In, Pantry, Wood Floors
Hot Water Electric
Heating Baseboard - Electric, Forced Air, Heat Pump(s)
Cooling Central A/C
Flooring Hardwood, Carpet, Vinyl
Fireplaces Number 1
Fireplaces Type Stone
Fireplace Y
Heat Source Electric
Laundry Main Floor
Exterior
Exterior Feature Porch(es), Patio(s)
Garage Garage - Front Entry
Garage Spaces 5.0
Water Access N
Roof Type Pitched,Shingle
Accessibility None
Porch Porch(es), Patio(s)
Attached Garage 1
Total Parking Spaces 5
Garage Y
Building
Story 1
Sewer Public Sewer
Water Public
Architectural Style Ranch/Rambler
Level or Stories 1
Additional Building Above Grade, Below Grade
New Construction N
Schools
School District Paulsboro Public Schools
Others
Senior Community No
Tax ID 07-00243-00005 01
Ownership Fee Simple
SqFt Source Assessor
Acceptable Financing Cash, Conventional
Listing Terms Cash, Conventional
Financing Cash,Conventional
Special Listing Condition Standard
Read Less

Bought with Donald M Grimshaw • American Heritage Realty
GET MORE INFORMATION




