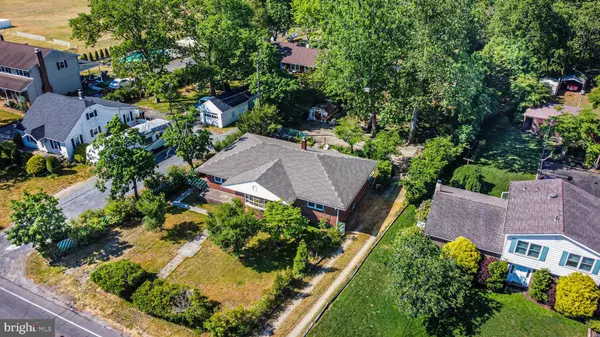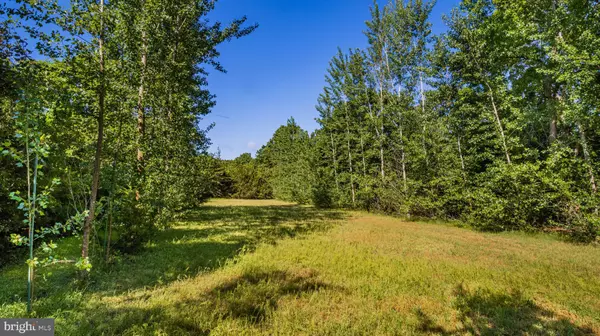For more information regarding the value of a property, please contact us for a free consultation.
608 N 3RD ST Hammonton, NJ 08037
Want to know what your home might be worth? Contact us for a FREE valuation!

Our team is ready to help you sell your home for the highest possible price ASAP
Key Details
Sold Price $280,000
Property Type Single Family Home
Sub Type Detached
Listing Status Sold
Purchase Type For Sale
Square Footage 1,632 sqft
Price per Sqft $171
Subdivision None Available
MLS Listing ID NJAC117474
Sold Date 11/04/21
Style Ranch/Rambler
Bedrooms 3
Full Baths 1
HOA Y/N N
Abv Grd Liv Area 1,632
Originating Board BRIGHT
Year Built 1962
Annual Tax Amount $5,044
Tax Year 2020
Lot Size 2.560 Acres
Acres 2.56
Lot Dimensions 175 x 700
Property Description
3rd and Long. 608 N. 3rd Street, Hammonton NJ 08037 (Hammonton). Long Rancher (the kind everyone wants!) on popular 3rd Street, near the St Joe Athletic Fields. 1,632 Square Feet (3 Bedrooms and 1 Bath). Huge Lot! (2.56 acres). The land goes back 926'... it's much further than you think at first glance, there's a stand of lovely shade trees (mostly oaks and pines). The backyard is so immense that it feels like you're somewhere else other than Hammonton. It's perfect for kids running their go-karts, a huge garden, or for equipment storage. Connected kitchen and dining area gives way to a large family room. The curved plate glass window embraces the morning sun. Three Bedrooms — All Large. You choose which one is the master. Ample closet space. Each bedroom along with the main hallway features wood floors in good condition. Good sized laundry room. Storage Galore (Full Attic and Full Basement). This Basement if huge! – it's the entire footprint of the home (1,632 sq ft). Good infra-structure, public water and sewer, natural gas heat - hot-water baseboard heat. New shingles just in stalled in April 2021, They Don't Build Them Like This Anymore! Call Today!
Location
State NJ
County Atlantic
Area Hammonton Town (20113)
Zoning RES
Direction North
Rooms
Other Rooms Bedroom 2, Bedroom 3, Kitchen, Family Room, Breakfast Room, Bedroom 1, Laundry, Bathroom 1
Basement Full, Unfinished
Main Level Bedrooms 3
Interior
Interior Features Attic, Breakfast Area, Ceiling Fan(s), Combination Kitchen/Dining, Floor Plan - Traditional, Kitchen - Eat-In, Pantry, Wood Floors
Hot Water Natural Gas
Heating Baseboard - Hot Water
Cooling Ceiling Fan(s)
Flooring Hardwood, Tile/Brick, Carpet
Fireplace N
Heat Source Natural Gas
Laundry Main Floor
Exterior
Garage Spaces 15.0
Utilities Available Natural Gas Available
Water Access N
View Scenic Vista, Trees/Woods
Roof Type Shingle
Accessibility None
Total Parking Spaces 15
Garage N
Building
Lot Description Backs to Trees, Irregular, Level, Trees/Wooded
Story 1
Foundation Block
Sewer Public Sewer
Water Public
Architectural Style Ranch/Rambler
Level or Stories 1
Additional Building Above Grade, Below Grade
New Construction N
Schools
Elementary Schools Warren E. Sooy Jr-Elememtary School
Middle Schools Hammonton M.S.
High Schools Hammonton H.S.
School District Hammonton Town Schools
Others
Senior Community No
Tax ID 13-02103-00016
Ownership Fee Simple
SqFt Source Assessor
Acceptable Financing Cash, Conventional
Listing Terms Cash, Conventional
Financing Cash,Conventional
Special Listing Condition Standard
Read Less

Bought with Christopher M McKenty • HomeSmart First Advantage Realty
GET MORE INFORMATION




