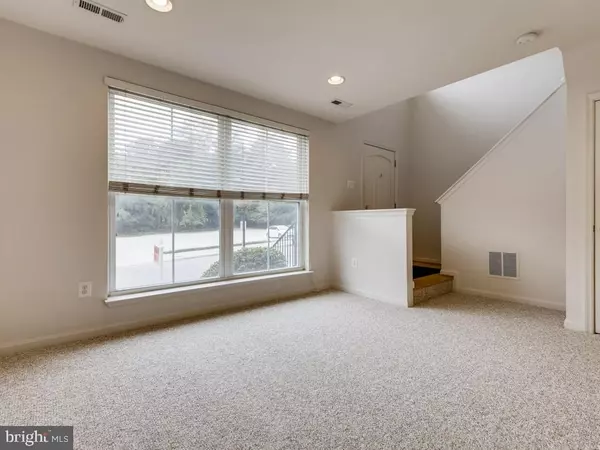For more information regarding the value of a property, please contact us for a free consultation.
2066 CLIPPER PARK RD Baltimore, MD 21211
Want to know what your home might be worth? Contact us for a FREE valuation!

Our team is ready to help you sell your home for the highest possible price ASAP
Key Details
Sold Price $348,000
Property Type Townhouse
Sub Type Interior Row/Townhouse
Listing Status Sold
Purchase Type For Sale
Square Footage 2,000 sqft
Price per Sqft $174
Subdivision Woodberry
MLS Listing ID MDBA523474
Sold Date 11/16/20
Style Contemporary,Traditional
Bedrooms 3
Full Baths 3
Half Baths 1
HOA Fees $200/mo
HOA Y/N Y
Abv Grd Liv Area 2,000
Originating Board BRIGHT
Year Built 2006
Annual Tax Amount $7,379
Tax Year 2019
Lot Size 1,742 Sqft
Acres 0.04
Property Description
Light & bright move-in ready townhome in the Clipper Mill area of Woodberry. Spacious and flexible floor plan with fresh paint and brand new carpet throughout. Entry on the ground level from either the front door or through the attached 2 car garage leads you to a wonderful bonus room with full bath which would make a great guest suite, office, home gym, play room, or 4th bedroom! The main, mid-level of this home boasts an open floor plan with dining/formal living room, powder room, large kitchen with granite countertops and stainless steel appliances that opens to the family room and onto a great deck for entertaining. The top floor has 3 bedrooms and 2 full bathrooms, one ensuite! Tucked into an amazing area with access to many shops and restaurants including Woodberry Kitchen, La Cuchara, Artifact Coffee, The Rotunda & Hampden's "The Avenue," but the best part might be the proximity to so many outdoor activities with Druid Hill Park, Jones Falls trails, disc golf, and only a 5k round trip to the zoo! Commuting couldn't be easier with both I-83 and the Woodberry light rail right around the corner. HOA fees include yard maintenance, snow removal, and access to the famed Clipper Mill Pool!
Location
State MD
County Baltimore City
Zoning TOD-2
Interior
Interior Features Ceiling Fan(s), Family Room Off Kitchen, Floor Plan - Open, Kitchen - Island, Soaking Tub, Walk-in Closet(s), Window Treatments
Hot Water Natural Gas
Heating Central
Cooling Central A/C
Flooring Hardwood, Carpet
Equipment Built-In Microwave, Dishwasher, Disposal, Icemaker, Washer, Oven/Range - Electric, Dryer
Appliance Built-In Microwave, Dishwasher, Disposal, Icemaker, Washer, Oven/Range - Electric, Dryer
Heat Source Natural Gas
Laundry Lower Floor
Exterior
Parking Features Garage - Rear Entry, Inside Access, Garage Door Opener
Garage Spaces 2.0
Amenities Available Pool - Outdoor
Water Access N
Accessibility None
Attached Garage 2
Total Parking Spaces 2
Garage Y
Building
Story 3
Sewer Public Sewer
Water Public
Architectural Style Contemporary, Traditional
Level or Stories 3
Additional Building Above Grade, Below Grade
New Construction N
Schools
School District Baltimore City Public Schools
Others
HOA Fee Include Common Area Maintenance,Lawn Care Front,Pool(s),Snow Removal
Senior Community No
Tax ID 0313043390B072
Ownership Fee Simple
SqFt Source Estimated
Special Listing Condition Standard
Read Less

Bought with Karin R Batterton • Coldwell Banker Realty
GET MORE INFORMATION




