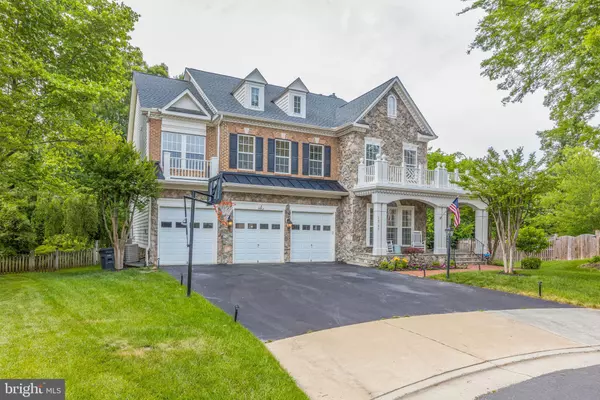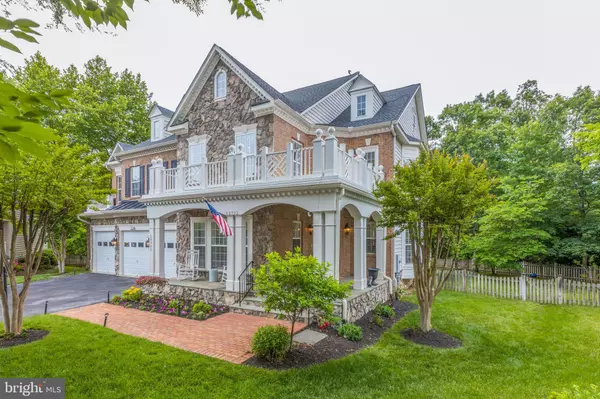For more information regarding the value of a property, please contact us for a free consultation.
24793 HORNFELS CT Aldie, VA 20105
Want to know what your home might be worth? Contact us for a FREE valuation!

Our team is ready to help you sell your home for the highest possible price ASAP
Key Details
Sold Price $1,100,000
Property Type Single Family Home
Sub Type Detached
Listing Status Sold
Purchase Type For Sale
Square Footage 6,674 sqft
Price per Sqft $164
Subdivision Stone Ridge
MLS Listing ID VALO439922
Sold Date 07/15/21
Style Colonial
Bedrooms 5
Full Baths 5
HOA Fees $96/mo
HOA Y/N Y
Abv Grd Liv Area 4,692
Originating Board BRIGHT
Year Built 2003
Annual Tax Amount $8,212
Tax Year 2021
Lot Size 0.300 Acres
Acres 0.3
Property Description
FORMER HEMINGWAY MODEL home with a TON of upgrades and even more updates completed by the current owners. Over 6000 finished sq ft on 3 fully finished levels includes 5+ bedrooms (1 on the main level), 5 full baths, and an oversized 3 car garage situated on a 1/3 of an acre cul de sac lot backing to mature trees. Some of the recent upgrades include a new roof, gutter covers, Upper Level HVAC/Furnace, Hot Water Heater, Kitchen refrigerator and dishwasher, new flooring in in the family room and main level bedroom, French drain in the back yard attached to the new sump pump, paver patio and pergola, upgraded insulation, new humidifier, new smart light switches, Nest thermostats, Sonus wired surround sound, updated wall paint and trim paint, and so much more!!
Location
State VA
County Loudoun
Zoning 05
Rooms
Basement Full
Main Level Bedrooms 1
Interior
Hot Water 60+ Gallon Tank, Natural Gas
Cooling Ceiling Fan(s), Central A/C, Programmable Thermostat, Zoned
Fireplaces Number 3
Equipment Built-In Microwave, Cooktop - Down Draft, Dishwasher, Disposal, Dryer, Humidifier, Intercom, Oven - Wall, Refrigerator, Stainless Steel Appliances, Washer, Water Heater
Fireplace Y
Appliance Built-In Microwave, Cooktop - Down Draft, Dishwasher, Disposal, Dryer, Humidifier, Intercom, Oven - Wall, Refrigerator, Stainless Steel Appliances, Washer, Water Heater
Heat Source Natural Gas
Exterior
Exterior Feature Deck(s), Patio(s), Balcony, Porch(es)
Parking Features Garage - Front Entry, Garage Door Opener
Garage Spaces 3.0
Amenities Available Basketball Courts, Common Grounds, Club House, Exercise Room, Jog/Walk Path, Meeting Room, Party Room, Pool - Outdoor, Tennis Courts, Tot Lots/Playground
Water Access N
View Trees/Woods
Accessibility None
Porch Deck(s), Patio(s), Balcony, Porch(es)
Attached Garage 3
Total Parking Spaces 3
Garage Y
Building
Lot Description Backs to Trees
Story 3
Sewer Public Sewer
Water Public
Architectural Style Colonial
Level or Stories 3
Additional Building Above Grade, Below Grade
New Construction N
Schools
Elementary Schools Arcola
Middle Schools Mercer
High Schools John Champe
School District Loudoun County Public Schools
Others
HOA Fee Include Common Area Maintenance,Management,Pool(s),Reserve Funds,Road Maintenance,Snow Removal,Trash
Senior Community No
Tax ID 204166714000
Ownership Fee Simple
SqFt Source Assessor
Special Listing Condition Standard
Read Less

Bought with Josh H Choe • Josh Realty Inc
GET MORE INFORMATION




