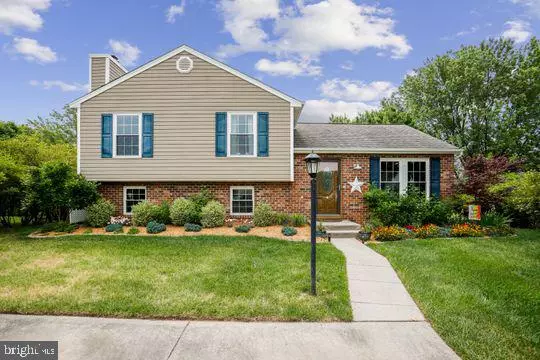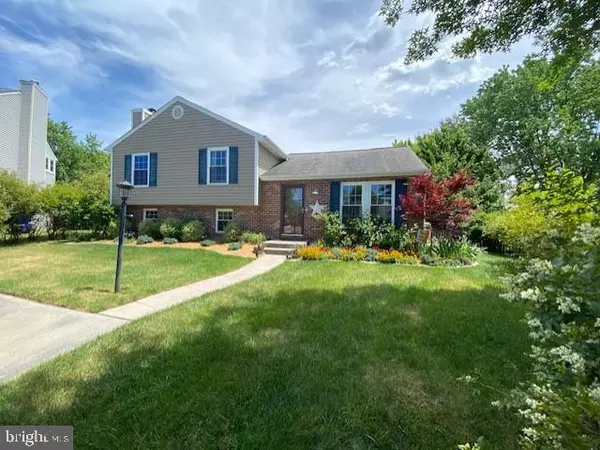For more information regarding the value of a property, please contact us for a free consultation.
703 DOGWOOD DELL CT Edgewood, MD 21040
Want to know what your home might be worth? Contact us for a FREE valuation!

Our team is ready to help you sell your home for the highest possible price ASAP
Key Details
Sold Price $285,000
Property Type Single Family Home
Sub Type Detached
Listing Status Sold
Purchase Type For Sale
Square Footage 1,728 sqft
Price per Sqft $164
Subdivision Woodbridge Center
MLS Listing ID MDHR260636
Sold Date 07/07/21
Style Split Level
Bedrooms 3
Full Baths 2
Half Baths 1
HOA Fees $26/qua
HOA Y/N Y
Abv Grd Liv Area 1,728
Originating Board BRIGHT
Year Built 1988
Annual Tax Amount $2,376
Tax Year 2021
Lot Size 10,062 Sqft
Acres 0.23
Property Description
Seller has instructed that offers are due by Sunday June 6th by 10pm. , will not entertain any escalation clauses and prefers a quick settlement. Offers presented Monday June 7th and will have reply to all parties by 6pm. Well maintained 3 bedroom 2 1/2 bath home with hardwood floors, large screened porch, patio and above ground pool located in quiet cul de sac. Freshly painted. Windows installed in 2016. New ceiling fans. Half bathroom in basement, floor in lower level, kitchen stove, dishwasher and cement patio in backyard all have been updated in 2020. Washer updated in 2019. Ceramic tile in master bathroom and kitchen. Owners have taken great pride in their home. Minutes away from shopping. Easy access to Pulaski Hwy and Interstate 95. A must see to believe. Home won't last! Set up a showing online.
Location
State MD
County Harford
Zoning R3
Rooms
Basement Other
Interior
Interior Features Ceiling Fan(s), Combination Dining/Living, Combination Kitchen/Dining, Wainscotting, Wood Floors, Attic
Hot Water Electric
Heating Heat Pump(s)
Cooling Central A/C, Ceiling Fan(s)
Flooring Hardwood, Fully Carpeted, Ceramic Tile
Fireplaces Number 1
Fireplaces Type Brick, Wood
Equipment Built-In Microwave, Dishwasher, Disposal, Dryer, Refrigerator, Stove, Washer
Fireplace Y
Appliance Built-In Microwave, Dishwasher, Disposal, Dryer, Refrigerator, Stove, Washer
Heat Source Electric
Exterior
Exterior Feature Deck(s), Patio(s), Screened
Garage Spaces 2.0
Fence Fully
Water Access N
Roof Type Asphalt
Street Surface Paved
Accessibility Other
Porch Deck(s), Patio(s), Screened
Road Frontage Public
Total Parking Spaces 2
Garage N
Building
Lot Description Backs to Trees, Cul-de-sac
Story 4
Sewer Public Sewer
Water Public
Architectural Style Split Level
Level or Stories 4
Additional Building Above Grade, Below Grade
New Construction N
Schools
Elementary Schools Magnolia
Middle Schools Magnolia
High Schools Joppatowne
School District Harford County Public Schools
Others
Pets Allowed N
HOA Fee Include Snow Removal,Trash
Senior Community No
Tax ID 1301199307
Ownership Fee Simple
SqFt Source Assessor
Horse Property N
Special Listing Condition Standard
Read Less

Bought with gyimah kyei • Keller Williams Preferred Properties
GET MORE INFORMATION




