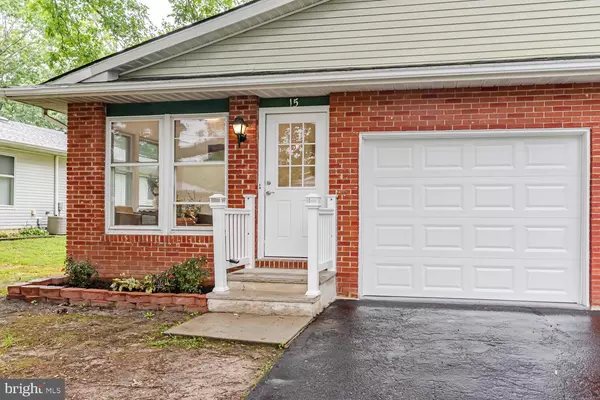For more information regarding the value of a property, please contact us for a free consultation.
15 SYCAMORE RD Manahawkin, NJ 08050
Want to know what your home might be worth? Contact us for a FREE valuation!

Our team is ready to help you sell your home for the highest possible price ASAP
Key Details
Sold Price $195,000
Property Type Condo
Sub Type Condo/Co-op
Listing Status Sold
Purchase Type For Sale
Square Footage 1,126 sqft
Price per Sqft $173
Subdivision None Available
MLS Listing ID NJOC2002412
Sold Date 10/29/21
Style Ranch/Rambler,Side-by-Side
Bedrooms 2
Full Baths 2
Condo Fees $250
HOA Fees $176/mo
HOA Y/N Y
Abv Grd Liv Area 1,126
Originating Board BRIGHT
Year Built 1978
Annual Tax Amount $1,797
Tax Year 2020
Lot Dimensions 0.00 x 0.00
Property Description
Welcome to Jersey Shore retirement. Be within minutes to LBI and regional shopping yet tucked away into the woods of Fawn Lakes, this community boasts mature trees to landscape and a scenic lake, clubhouse with amenities and a pool. Your new condo has been completely renovated and remodeled, some of the new features include gas heating and central a.c. new garage door & opener, new flooring throughout, new fixtures, new sheetrock, new appliances, the entire home was painted, granite countertops, newly remodeled bathrooms, painted garage and floor, plus you get a pull down attic for storage which is finished, fresh coat of black top on shared driveway. Nothing to do but bring the personal belongings and enjoy.
Location
State NJ
County Ocean
Area Stafford Twp (21531)
Zoning R4
Rooms
Main Level Bedrooms 2
Interior
Interior Features Attic, Ceiling Fan(s), Floor Plan - Open, Tub Shower, Walk-in Closet(s)
Hot Water Natural Gas
Heating Forced Air
Cooling Central A/C, Ceiling Fan(s)
Flooring Ceramic Tile, Luxury Vinyl Plank, Partially Carpeted
Equipment Dishwasher, Refrigerator, Stove, Washer/Dryer Stacked
Fireplace N
Window Features Double Hung
Appliance Dishwasher, Refrigerator, Stove, Washer/Dryer Stacked
Heat Source Natural Gas
Laundry Has Laundry
Exterior
Parking Features Garage Door Opener, Garage - Front Entry, Inside Access
Garage Spaces 3.0
Amenities Available Club House, Common Grounds, Community Center, Exercise Room, Lake, Meeting Room, Party Room, Picnic Area, Pool - Outdoor, Retirement Community, Shuffleboard
Water Access N
Roof Type Shingle
Accessibility None
Attached Garage 1
Total Parking Spaces 3
Garage Y
Building
Lot Description Level
Story 1
Foundation Crawl Space
Sewer Public Sewer
Water Public
Architectural Style Ranch/Rambler, Side-by-Side
Level or Stories 1
Additional Building Above Grade, Below Grade
New Construction N
Others
Pets Allowed Y
HOA Fee Include All Ground Fee,Common Area Maintenance,Ext Bldg Maint,Insurance,Management,Pool(s),Recreation Facility,Snow Removal,Trash
Senior Community Yes
Age Restriction 55
Tax ID 31-00035-00001-C02
Ownership Condominium
Security Features Carbon Monoxide Detector(s)
Horse Property N
Special Listing Condition Standard
Pets Allowed Number Limit
Read Less

Bought with David Kanko • The Van Dyk Group - Barnegat
GET MORE INFORMATION




