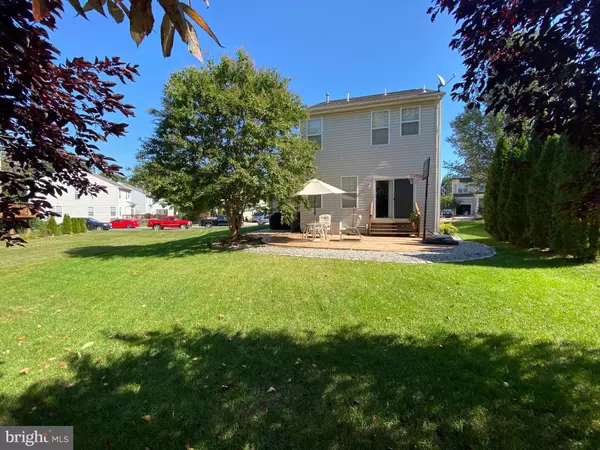For more information regarding the value of a property, please contact us for a free consultation.
13004 TYREE WAY Bristow, VA 20136
Want to know what your home might be worth? Contact us for a FREE valuation!

Our team is ready to help you sell your home for the highest possible price ASAP
Key Details
Sold Price $430,000
Property Type Single Family Home
Sub Type Detached
Listing Status Sold
Purchase Type For Sale
Square Footage 2,255 sqft
Price per Sqft $190
Subdivision Villages At Bristol
MLS Listing ID VAPW509570
Sold Date 12/22/20
Style Colonial
Bedrooms 3
Full Baths 2
Half Baths 1
HOA Fees $76/qua
HOA Y/N Y
Abv Grd Liv Area 1,640
Originating Board BRIGHT
Year Built 2001
Annual Tax Amount $4,447
Tax Year 2020
Lot Size 4,931 Sqft
Acres 0.11
Property Description
PLEASE OBSERVE COVID RESTRICTIONS FOR SHOWINGS: Wear Masks, Limit Parties to 3 People, Do not touch surfaces/doors if possible**Lovely 3 Bedroom, 2 Full Bathrooms, 1 Half Bathroom & 1 Car Garage Home**Enjoy the Privacy of a Single Family Home for the price of a Townhouse!! Two sides of the House are Surrounded by Open Space/Common Area for Ultimate Privacy**Main Level has All Hardwoods in Living Area, Powder Room, Breakfast Room off the Kitchen**Sliding Glass Door to a Beautiful Stamped Concrete Patio**Take the Stairs up to 3 Generously sized bedrooms a Completely Remodeled Hall Bathroom, Master Bedroom w/Gleaming Hardwoods in Master & Walk in Closet, Private Master Bathroom**The Finished Basement consists of A Large Rec Room w/a Beverage Station, 3 Piece Rough In for a Future Full Bathroom & a Spacious Unfinished Room for a Future Finished DEN/Home Office. New Carpet on Staircase, Hallway & 2 Secondary Bedrooms**Fresh Paint**Roof Recently Replaced (2017)**New Toilets in all Bathrooms**New Overhead Lighting in all 3 Bedrooms**New Front Door & Storm Door**Garage Overhead Storage**GFI outlet in Garage**Drywall-Finished Garage w/Extra Storage Rails from Container Store**Professional Landscaping Package from Meadows Farms & Lawncare Contract w/True Green***Nicely Upgraded, Well Maintained, Super Price.
Location
State VA
County Prince William
Zoning RPC
Rooms
Other Rooms Living Room, Bedroom 2, Bedroom 3, Kitchen, Breakfast Room, Bedroom 1, Recreation Room, Storage Room, Half Bath
Basement Other, Connecting Stairway, Full, Partially Finished, Heated, Improved, Interior Access, Sump Pump
Interior
Interior Features Attic, Breakfast Area, Carpet, Ceiling Fan(s), Chair Railings, Crown Moldings, Floor Plan - Open, Kitchen - Table Space, Pantry, Recessed Lighting, Walk-in Closet(s), Wood Floors
Hot Water Natural Gas
Heating Central, Forced Air
Cooling Central A/C, Ceiling Fan(s)
Flooring Hardwood, Carpet, Ceramic Tile
Equipment Built-In Microwave, Dishwasher, Disposal, Dryer, Oven/Range - Gas, Refrigerator, Washer, Water Heater
Fireplace N
Appliance Built-In Microwave, Dishwasher, Disposal, Dryer, Oven/Range - Gas, Refrigerator, Washer, Water Heater
Heat Source Natural Gas
Laundry Basement
Exterior
Exterior Feature Patio(s)
Parking Features Garage - Front Entry, Inside Access
Garage Spaces 1.0
Utilities Available Natural Gas Available, Cable TV Available
Amenities Available Basketball Courts, Common Grounds, Party Room, Pool - Outdoor, Tennis Courts, Tot Lots/Playground
Water Access N
Roof Type Composite
Accessibility None
Porch Patio(s)
Attached Garage 1
Total Parking Spaces 1
Garage Y
Building
Lot Description Backs - Open Common Area, Backs to Trees
Story 3
Sewer Public Sewer
Water Public
Architectural Style Colonial
Level or Stories 3
Additional Building Above Grade, Below Grade
Structure Type 9'+ Ceilings
New Construction N
Schools
Elementary Schools Cedar Point
Middle Schools Marsteller
High Schools Patriot
School District Prince William County Public Schools
Others
Pets Allowed Y
HOA Fee Include Common Area Maintenance,Management,Pool(s),Snow Removal,Trash
Senior Community No
Tax ID 7595-26-9551
Ownership Fee Simple
SqFt Source Assessor
Acceptable Financing Cash, Conventional, FHA, VA
Listing Terms Cash, Conventional, FHA, VA
Financing Cash,Conventional,FHA,VA
Special Listing Condition Standard
Pets Allowed Cats OK, Dogs OK
Read Less

Bought with Zachary W Gregor • Pearson Smith Realty, LLC
GET MORE INFORMATION




