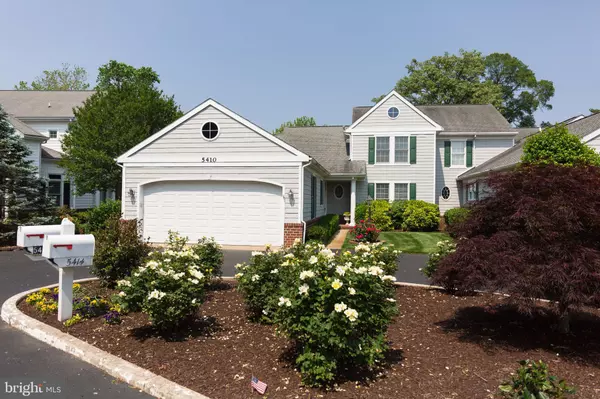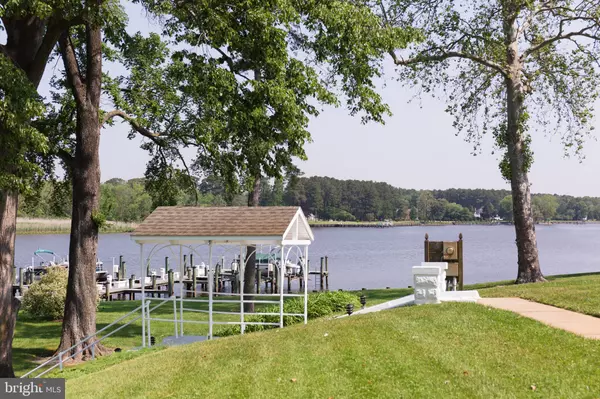For more information regarding the value of a property, please contact us for a free consultation.
5410 CHERRY HILL LN #11 Salisbury, MD 21801
Want to know what your home might be worth? Contact us for a FREE valuation!

Our team is ready to help you sell your home for the highest possible price ASAP
Key Details
Sold Price $520,000
Property Type Condo
Sub Type Condo/Co-op
Listing Status Sold
Purchase Type For Sale
Square Footage 2,338 sqft
Price per Sqft $222
Subdivision Cherry Hill Cm
MLS Listing ID MDWC113262
Sold Date 09/17/21
Style Contemporary
Bedrooms 3
Full Baths 2
Half Baths 1
Condo Fees $517/mo
HOA Y/N N
Abv Grd Liv Area 2,338
Originating Board BRIGHT
Year Built 1997
Annual Tax Amount $4,508
Tax Year 2021
Lot Dimensions 0.00 x 0.00
Property Description
Lovely gated community. Enjoy amazing river views and magnifient sunsets on your L-shaped brick deck or the community dock with sitting area. LR with built-in shelves, cabinets and cathedral ceiling with overlook. Features include built-in vacuum, his & hers walk in closets w/ built in drawers and shelves, remodeled master bath w/huge shower, soaking tub, vanity, & granite countertops. Built-in wet bar, HW floors, 9' ceilings, office w/built in cherry desk & work area, 2 FP's, double ovens, workbench in garage, 3 retractable awnings, window treatments include HunterDouglas fabric blinds, shutters, blinds & curtains.
Location
State MD
County Wicomico
Area Wicomico Southwest (23-03)
Zoning RESIDENTIAL
Rooms
Other Rooms Living Room, Primary Bedroom, Bedroom 2, Bedroom 3, Kitchen, Den, Office
Main Level Bedrooms 1
Interior
Interior Features Bar, Built-Ins, Ceiling Fan(s), Combination Kitchen/Dining, Crown Moldings, Entry Level Bedroom, Floor Plan - Open, Soaking Tub, Walk-in Closet(s), Window Treatments, Wood Floors, Attic, Central Vacuum, Recessed Lighting, Sprinkler System, Water Treat System, Wet/Dry Bar
Hot Water Natural Gas
Heating Forced Air
Cooling Central A/C
Flooring Hardwood, Carpet, Ceramic Tile
Fireplaces Number 2
Fireplaces Type Gas/Propane, Mantel(s), Screen
Equipment Built-In Microwave, Dishwasher, Dryer - Electric, Oven - Double, Stainless Steel Appliances, Cooktop, Washer, Central Vacuum, Disposal, Dryer - Front Loading, Energy Efficient Appliances, Exhaust Fan, Oven - Self Cleaning, Oven - Wall, Oven/Range - Electric, Refrigerator, Water Conditioner - Owned
Furnishings No
Fireplace Y
Window Features Double Hung,Insulated,Double Pane,Energy Efficient,Screens,Vinyl Clad
Appliance Built-In Microwave, Dishwasher, Dryer - Electric, Oven - Double, Stainless Steel Appliances, Cooktop, Washer, Central Vacuum, Disposal, Dryer - Front Loading, Energy Efficient Appliances, Exhaust Fan, Oven - Self Cleaning, Oven - Wall, Oven/Range - Electric, Refrigerator, Water Conditioner - Owned
Heat Source Natural Gas
Laundry Main Floor
Exterior
Exterior Feature Wrap Around, Brick, Deck(s)
Parking Features Garage Door Opener
Garage Spaces 2.0
Utilities Available Cable TV
Amenities Available Common Grounds, Gated Community
Water Access Y
Water Access Desc Canoe/Kayak,Private Access,Boat - Powered,Fishing Allowed,Personal Watercraft (PWC),Sail,Waterski/Wakeboard
View River
Roof Type Architectural Shingle
Accessibility 2+ Access Exits, Doors - Lever Handle(s)
Porch Wrap Around, Brick, Deck(s)
Attached Garage 2
Total Parking Spaces 2
Garage Y
Building
Lot Description Premium, Landscaping, Bulkheaded
Story 2
Foundation Crawl Space
Sewer Community Septic Tank, Private Septic Tank
Water Well
Architectural Style Contemporary
Level or Stories 2
Additional Building Above Grade, Below Grade
Structure Type 9'+ Ceilings,2 Story Ceilings,Cathedral Ceilings,Dry Wall
New Construction N
Schools
Elementary Schools Fruitland
Middle Schools Bennett
High Schools James M. Bennett
School District Wicomico County Public Schools
Others
Pets Allowed Y
HOA Fee Include Lawn Maintenance,Management,Pier/Dock Maintenance,Road Maintenance,Security Gate,Sewer,Snow Removal,Trash,Insurance,Common Area Maintenance,Reserve Funds
Senior Community No
Tax ID 16-035734
Ownership Condominium
Acceptable Financing Conventional
Horse Property N
Listing Terms Conventional
Financing Conventional
Special Listing Condition Standard
Pets Allowed No Pet Restrictions
Read Less

Bought with Virginia Malone • Coldwell Banker Realty
GET MORE INFORMATION




