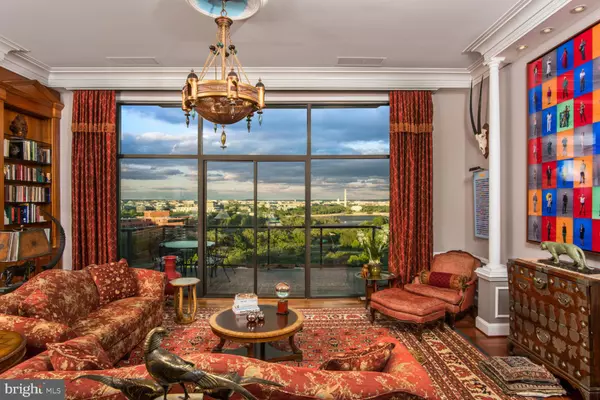For more information regarding the value of a property, please contact us for a free consultation.
1401 N OAK ST #906 Arlington, VA 22209
Want to know what your home might be worth? Contact us for a FREE valuation!

Our team is ready to help you sell your home for the highest possible price ASAP
Key Details
Sold Price $1,950,000
Property Type Condo
Sub Type Condo/Co-op
Listing Status Sold
Purchase Type For Sale
Square Footage 2,064 sqft
Price per Sqft $944
Subdivision The Weslie
MLS Listing ID VAAR163586
Sold Date 08/25/20
Style Contemporary
Bedrooms 3
Full Baths 2
Half Baths 1
Condo Fees $1,377/mo
HOA Y/N N
Abv Grd Liv Area 2,064
Originating Board BRIGHT
Year Built 1981
Annual Tax Amount $16,080
Tax Year 2019
Property Description
Rarely available 3 bedroom multi-level Penthouse level unit with the finest unobstructed views of Washington, DC, the monuments, and the Potomac River. This completely updated unit, in the exclusive Weslie Condominium, features a concierge, 2 garage parking spaces, manicured grounds and more. The home has a magnificent curved staircase with a hand-forged railing, and Rosso Levanto marble and Brazilian cherry wood flooring. There is a soaring 13 foot reconstructed tray ceiling, custom cherry wood built-ins, and a wall of windows, completed with floor to ceiling 'motorized' Italian drapery , in the large living room. The living room leads to a generous balcony also overlooking the city with plenty of space for dining and relaxing. The gourmet kitchen contains Miele stainless steel appliances -including an exhausted range hood - abundant granitecounters, and Nautilus honed limestone floor tiles. Enjoy the large dining room also overlooking the Potomac River and the city and featuring chair and crown molding, and a designer dining room light.. All three bathrooms have been completely remodeled with Kohler designer series fixtures. The unit includes 2 glass enclosed showers, one of which is in the master bath along with a jacuzzi tub, dual sinks, and Persian marble floors and countertops. In addition, the home includes.... plantation shutters, multiple closets - 2 with California closet system featuring drawers and shelving, including a custom walk-in. There is an Asko Scandinavian washer and dryer and 2 HVAC systems ( one for each floor). The property also has state of the art lighting, and a separate storage unit. Entertain inside and out in the gracious home, with Georgetown, Rosslyn Metro, parks, bike/jogging trails, DC and Reagan National Airport all close at hand.
Location
State VA
County Arlington
Zoning RA6-15
Rooms
Main Level Bedrooms 1
Interior
Interior Features Built-Ins, Chair Railings, Crown Moldings, Curved Staircase, Entry Level Bedroom, Floor Plan - Open, Formal/Separate Dining Room, Kitchen - Gourmet, Primary Bath(s), Recessed Lighting, Stall Shower, Walk-in Closet(s), Window Treatments, Wood Floors
Hot Water Electric
Heating Heat Pump - Electric BackUp
Cooling Central A/C
Flooring Stone, Wood
Fireplaces Number 1
Equipment Cooktop, Dishwasher, Disposal, Dryer - Front Loading, Exhaust Fan, Icemaker, Oven - Wall, Range Hood, Refrigerator, Stainless Steel Appliances, Washer - Front Loading, Water Heater, Built-In Microwave
Window Features Double Pane,Casement
Appliance Cooktop, Dishwasher, Disposal, Dryer - Front Loading, Exhaust Fan, Icemaker, Oven - Wall, Range Hood, Refrigerator, Stainless Steel Appliances, Washer - Front Loading, Water Heater, Built-In Microwave
Heat Source Electric
Laundry Washer In Unit, Dryer In Unit
Exterior
Parking Features Garage - Rear Entry
Garage Spaces 2.0
Utilities Available Cable TV Available, Fiber Optics Available, Electric Available
Amenities Available Concierge, Elevator, Extra Storage, Reserved/Assigned Parking
Water Access N
Accessibility None
Attached Garage 2
Total Parking Spaces 2
Garage Y
Building
Story 2
Sewer Public Sewer
Water Public
Architectural Style Contemporary
Level or Stories 2
Additional Building Above Grade, Below Grade
Structure Type 2 Story Ceilings
New Construction N
Schools
Elementary Schools Francis Scott Key
Middle Schools Williamsburg
High Schools Yorktown
School District Arlington County Public Schools
Others
Pets Allowed Y
HOA Fee Include Common Area Maintenance,Ext Bldg Maint,Lawn Maintenance,Management,Reserve Funds,Sewer,Snow Removal,Trash,Water
Senior Community No
Tax ID 17-032-127
Ownership Condominium
Special Listing Condition Standard
Pets Allowed Number Limit
Read Less

Bought with Karen E Close • CENTURY 21 New Millennium
GET MORE INFORMATION




