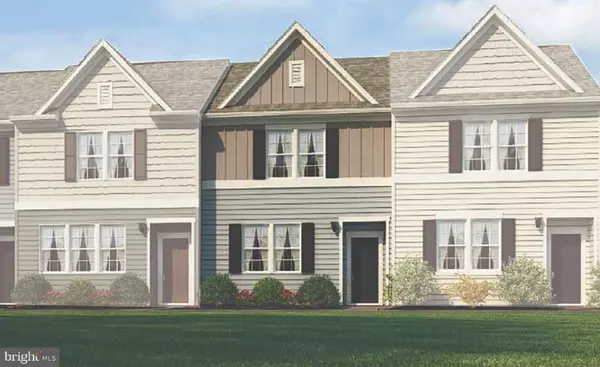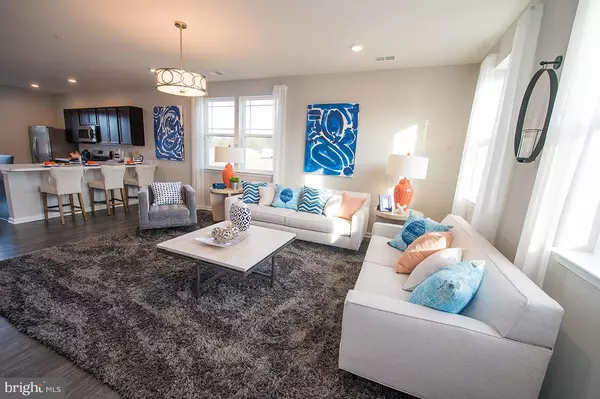For more information regarding the value of a property, please contact us for a free consultation.
380 WHEATFIELD DR Salisbury, MD 21804
Want to know what your home might be worth? Contact us for a FREE valuation!

Our team is ready to help you sell your home for the highest possible price ASAP
Key Details
Sold Price $186,490
Property Type Townhouse
Sub Type Interior Row/Townhouse
Listing Status Sold
Purchase Type For Sale
Subdivision Spring Village
MLS Listing ID MDWC108536
Sold Date 10/15/20
Style Contemporary
Bedrooms 3
Full Baths 2
Half Baths 1
HOA Fees $60/mo
HOA Y/N Y
Originating Board BRIGHT
Year Built 2020
Annual Tax Amount $223
Tax Year 2019
Lot Size 7,394 Sqft
Acres 0.17
Lot Dimensions 0.00 x 0.00
Property Description
Our townhome, the Jefferson, is a contemporary, open-concept floorplan with 3 bedrooms, 2.5 baths. Well-appointed kitchen featuring Wilsonart countertops, Masterbrand cabinetry, and includes Whirlpool self-cleaning range oven & stovetop, microwave, dishwasher, side-by-side refrigerator to complete your kitchen, and we are also adding a top & front load washer & dryer respectively to make the moving transition as seamless as possible. Upstairs, a master bedroom with full, en-suite bath; two additional bedrooms, and a 2nd full bath. The Jefferson also sports Mohawk no wax, low maintenance vinyl flooring. A smart home-package is thoughtfully included helping to secure you home will making previous hassles obsolete with remote controlled Honeywell T6-Z-wave thermostat and a Kwikset Z-wave 888 door lock with remote access as well an am Amazon dot. The Jefferson is an energy efficient home with energy star appliances, efficient MI Vinyl insulated single hung, double pane, glass windows and extra thick R-19 side walls and R-38 Ceilings fiberglass insulations to help keep the home efficiently heated and cooled, and efficient natural gas heating. Pictures, renderings, photographs, colors, features, and sizes are for illustration purposes only and will vary from the homes as built.
Location
State MD
County Wicomico
Area Wicomico Northeast (23-02)
Zoning PRD
Rooms
Other Rooms Primary Bedroom, Bedroom 2, Bedroom 3, Kitchen, Great Room, Laundry, Primary Bathroom, Full Bath, Half Bath
Interior
Interior Features Combination Kitchen/Dining, Dining Area, Family Room Off Kitchen, Floor Plan - Open, Kitchen - Eat-In, Primary Bath(s), Pantry, Walk-in Closet(s), Other
Hot Water Electric
Heating Forced Air
Cooling Central A/C
Equipment Built-In Microwave, Exhaust Fan, Oven/Range - Gas, Stainless Steel Appliances, Washer/Dryer Hookups Only, Refrigerator
Appliance Built-In Microwave, Exhaust Fan, Oven/Range - Gas, Stainless Steel Appliances, Washer/Dryer Hookups Only, Refrigerator
Heat Source Natural Gas
Laundry Upper Floor
Exterior
Water Access N
Accessibility 2+ Access Exits
Garage N
Building
Lot Description No Thru Street
Story 2
Sewer Public Sewer
Water Public
Architectural Style Contemporary
Level or Stories 2
Additional Building Above Grade, Below Grade
Structure Type 9'+ Ceilings,High
New Construction Y
Schools
School District Wicomico County Public Schools
Others
HOA Fee Include Common Area Maintenance,Lawn Maintenance
Senior Community No
Tax ID 05-128250
Ownership Fee Simple
SqFt Source Assessor
Acceptable Financing Conventional, Cash, FHA, VA
Listing Terms Conventional, Cash, FHA, VA
Financing Conventional,Cash,FHA,VA
Special Listing Condition Standard
Read Less

Bought with Devin Graham • Keller Williams Realty Delmarva
GET MORE INFORMATION




