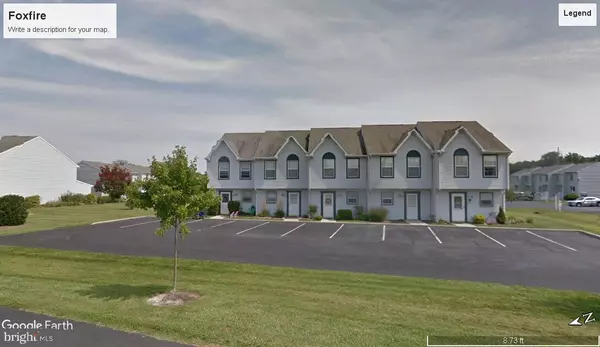For more information regarding the value of a property, please contact us for a free consultation.
33705 FOXFIRE DRIVE #7 Frankford, DE 19945
Want to know what your home might be worth? Contact us for a FREE valuation!

Our team is ready to help you sell your home for the highest possible price ASAP
Key Details
Sold Price $225,000
Property Type Condo
Sub Type Condo/Co-op
Listing Status Sold
Purchase Type For Sale
Square Footage 1,088 sqft
Price per Sqft $206
Subdivision Bethany Meadows
MLS Listing ID DESU180224
Sold Date 06/23/21
Style Coastal,Contemporary
Bedrooms 2
Full Baths 1
Half Baths 1
Condo Fees $450/qua
HOA Y/N N
Abv Grd Liv Area 1,088
Originating Board BRIGHT
Year Built 1998
Annual Tax Amount $463
Tax Year 2020
Lot Dimensions 0.00 x 0.00
Property Description
Look no further! This updated, well appointed and spotless coastal townhome is ready for its new owner. Us it as a beach getaway and retreat or as a primary residence. Bike to the beach, shops and restaurants. Only a relocation makes this unit available. This renovated home offers an open floor plan, screened porch and storage on the main floor. The updated kitchen includes granite countertops, a breakfast bar and stainless steel appliances. The powder room has also been updated and offers granite counters. The entire first floor has had engineered hardwood installed. The entire unit has been freshly painted. The second floor offers two bedrooms, a spacious full bath with tile floors and granite countertops. The kitchen appliances are 3 years old; the granite countertops are 7 years old; the hardwood floors and carpet are 8 years old, the roof was replaced last year by the HOA, and the water heater is about 8 years old. Being sold mostly furnished with just a few exceptions, just bring your toothbrush and enjoy! HOLD ALL SHOWINGS AWAITING SIGNATURES
Location
State DE
County Sussex
Area Baltimore Hundred (31001)
Zoning HR-2
Rooms
Other Rooms Living Room, Dining Room, Primary Bedroom, Bedroom 2, Kitchen, Storage Room, Screened Porch
Interior
Interior Features Attic, Carpet, Ceiling Fan(s), Combination Dining/Living, Floor Plan - Open, Kitchen - Country, Tub Shower, Upgraded Countertops, Wood Floors
Hot Water Electric
Heating Forced Air, Heat Pump - Electric BackUp
Cooling Central A/C
Equipment Dishwasher, Dryer, Oven/Range - Electric, Range Hood, Stainless Steel Appliances, Washer, Water Heater
Furnishings Yes
Appliance Dishwasher, Dryer, Oven/Range - Electric, Range Hood, Stainless Steel Appliances, Washer, Water Heater
Heat Source Electric
Laundry Main Floor
Exterior
Garage Spaces 2.0
Parking On Site 2
Amenities Available Pool - Outdoor, Swimming Pool, Tennis Courts
Water Access N
Roof Type Asphalt
Accessibility None
Total Parking Spaces 2
Garage N
Building
Story 2
Sewer Public Sewer
Water Public
Architectural Style Coastal, Contemporary
Level or Stories 2
Additional Building Above Grade, Below Grade
New Construction N
Schools
School District Indian River
Others
HOA Fee Include Common Area Maintenance,Insurance,Lawn Maintenance,Management,Pool(s),Road Maintenance,Reserve Funds,Snow Removal,Trash
Senior Community No
Tax ID 134-17.00-26.00-7
Ownership Condominium
Acceptable Financing Cash, Conventional, FHA, VA
Listing Terms Cash, Conventional, FHA, VA
Financing Cash,Conventional,FHA,VA
Special Listing Condition Standard
Read Less

Bought with CHRISTINE TINGLE • Keller Williams Realty
GET MORE INFORMATION




