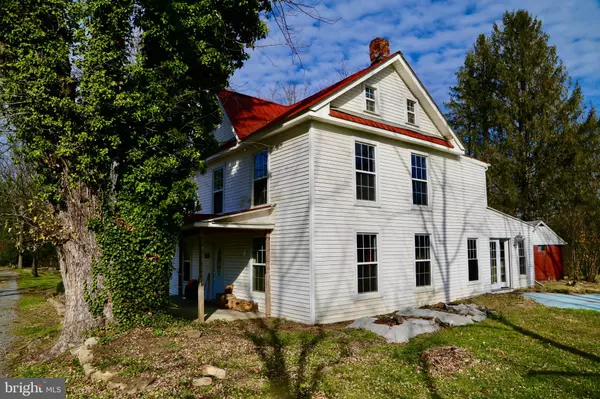For more information regarding the value of a property, please contact us for a free consultation.
50 HONEYSUCKLE LN Wardensville, WV 26851
Want to know what your home might be worth? Contact us for a FREE valuation!

Our team is ready to help you sell your home for the highest possible price ASAP
Key Details
Sold Price $238,000
Property Type Single Family Home
Sub Type Detached
Listing Status Sold
Purchase Type For Sale
Square Footage 2,056 sqft
Price per Sqft $115
MLS Listing ID WVHD106950
Sold Date 08/10/21
Style Farmhouse/National Folk
Bedrooms 4
Full Baths 3
HOA Y/N N
Abv Grd Liv Area 2,056
Originating Board BRIGHT
Year Built 1900
Annual Tax Amount $606
Tax Year 2020
Lot Size 0.980 Acres
Acres 0.98
Property Description
Newly Renovated Home on a Creek by the Mountains. This5BD/2BA home sits on one acre land on Trout Run. Located at the outskirts of the vibrant town of Wardensville, WV, this property is a serene retreat with easy access to camping, hiking, mountain biking, aquatic sports and skiing. The house is ready to move in. Two and a half new bathrooms, freshly painted, full of natural light, original hardwood floors and beautiful wood accents. The land is spacious, bordered by a roaring creek that meets the Cacapon river a few yards downstream. Old trees provide shade and there is lots of space to build your own veggie garden, deck, and firepit. Make this lovely house your full-time home or your enjoyable getaway close to Washington DC. It is also a great place to rent fully or partially as Bed & Breakfast. Wardensville I the first town you meet after crossing the VA boundary. It is a little town with active life: craft stores, bakery, coffee-shop, and an upcoming farm-to-table restaurant. Just a short drive away, Lost River State Park and the George Washington and Jefferson National Forests offer an abundance of natural beauty and outdoor recreation. Public water and sewer systems. high-speed fiber optic internet readily available.
Location
State WV
County Hardy
Zoning 101
Direction South
Rooms
Other Rooms Living Room, Dining Room, Bedroom 2, Bedroom 3, Bedroom 4, Kitchen, Den, Bedroom 1, Loft, Bathroom 1, Bathroom 2
Basement Unfinished
Main Level Bedrooms 1
Interior
Interior Features Combination Kitchen/Dining, Dining Area, Entry Level Bedroom, Family Room Off Kitchen, Floor Plan - Traditional, Wood Floors
Hot Water Electric
Heating Central
Cooling Ceiling Fan(s), Central A/C
Flooring Hardwood
Equipment Refrigerator, Stove
Furnishings No
Fireplace N
Appliance Refrigerator, Stove
Heat Source Propane - Leased
Laundry Hookup
Exterior
Exterior Feature Patio(s), Porch(es)
Garage Spaces 2.0
Utilities Available Phone Available, Propane, Water Available, Electric Available, Cable TV Available
Water Access Y
Water Access Desc Fishing Allowed,Private Access
View River
Street Surface Gravel
Accessibility None
Porch Patio(s), Porch(es)
Road Frontage City/County
Total Parking Spaces 2
Garage N
Building
Lot Description Rural, Stream/Creek
Story 2
Sewer Public Sewer
Water Public
Architectural Style Farmhouse/National Folk
Level or Stories 2
Additional Building Above Grade, Below Grade
Structure Type Dry Wall
New Construction N
Schools
Elementary Schools East Hardy Early-Middle School
Middle Schools East Hardy Early-Middle School
High Schools East Hardy
School District Hardy County Schools
Others
Senior Community No
Tax ID 061003000000000
Ownership Fee Simple
SqFt Source Assessor
Horse Property N
Special Listing Condition Standard
Read Less

Bought with Benjamin Ashlock • Century 21 Sterling Realty
GET MORE INFORMATION




