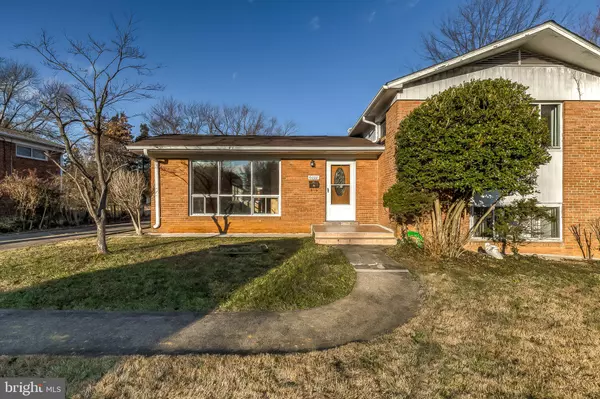For more information regarding the value of a property, please contact us for a free consultation.
6000 LEBANON DR Falls Church, VA 22041
Want to know what your home might be worth? Contact us for a FREE valuation!

Our team is ready to help you sell your home for the highest possible price ASAP
Key Details
Sold Price $785,000
Property Type Single Family Home
Sub Type Detached
Listing Status Sold
Purchase Type For Sale
Square Footage 2,209 sqft
Price per Sqft $355
Subdivision Cedar Heights
MLS Listing ID VAFX1177538
Sold Date 04/16/21
Style Split Level
Bedrooms 4
Full Baths 3
HOA Y/N N
Abv Grd Liv Area 2,209
Originating Board BRIGHT
Year Built 1957
Annual Tax Amount $8,819
Tax Year 2021
Lot Size 0.306 Acres
Acres 0.31
Property Description
FANTASTIC LOCATION AND MOVE-IN READY HOME!!! This beautiful single-family home is conveniently located at the end of Lebanon Dr. in Falls Church, between the Ballston and East Falls Church Metro stations. To be precise, it is a short two, and a half-mile drive to Ballston Metro station. This spacious four-sided brick home has four bedrooms and three updated full baths with wooden floors and tiles throughout. The open concept floor plan on the main level features an updated kitchen boasting granite countertops and stainless steel appliances. A vaulted, high ceiling living room is located directly off of the main entrance. This bright, spacious floor plan also includes a sun-drenched Florida room off of the kitchen and dining room areas on the main level. The large master bedroom has a walk-in closet. Two more bedrooms and the second renovated full bath are on the upper lever. The lower level includes a fourth bedroom with a private full bath and a family room with a wood-burning fireplace. Detached two-car garage. Big backyard. This split-level, well-maintained house has a NEW ROOF (replaced in Dec 2020), NEW INSULATION in the attic (replaced in Jan 2021), a NEW FRENCH DRAIN in the basement (added in Jan 2021), two NEW SUMP PUMPS (replaced in Jan 2021), NEW ELECTRICAL PANEL (replaced in Aug 2020) and fresh paint (Sep 2020 and Jan 2021). It has easy access to Route 7, Rt. 50, I-395, but has a quiet lovely neighborhood in which to take a walk. Dozens upon dozens of restaurants, coffee shops, bars, shops, and grocery stores are all within easy driving distance (i.e., fewer than two miles) away. You do not want to miss this opportunity!!!
Location
State VA
County Fairfax
Zoning 130
Rooms
Other Rooms Living Room, Primary Bedroom, Bedroom 2, Bedroom 3, Kitchen, Family Room, Bedroom 1, Sun/Florida Room, Laundry, Bathroom 1, Bathroom 3, Primary Bathroom
Basement Daylight, Partial, Drainage System, Connecting Stairway
Interior
Interior Features Ceiling Fan(s), Combination Dining/Living, Floor Plan - Open, Soaking Tub, Walk-in Closet(s), Window Treatments
Hot Water Natural Gas
Heating Forced Air
Cooling Central A/C, Ceiling Fan(s)
Fireplaces Number 1
Fireplaces Type Brick, Screen
Equipment Dishwasher, Disposal, Dryer, Exhaust Fan, Oven/Range - Gas, Refrigerator, Stainless Steel Appliances, Washer
Fireplace Y
Appliance Dishwasher, Disposal, Dryer, Exhaust Fan, Oven/Range - Gas, Refrigerator, Stainless Steel Appliances, Washer
Heat Source Electric
Exterior
Parking Features Garage - Front Entry
Garage Spaces 4.0
Water Access N
Roof Type Shingle
Accessibility None
Total Parking Spaces 4
Garage Y
Building
Story 2
Sewer Public Sewer
Water Public
Architectural Style Split Level
Level or Stories 2
Additional Building Above Grade, Below Grade
New Construction N
Schools
School District Fairfax County Public Schools
Others
Senior Community No
Tax ID 0514 07 0001
Ownership Fee Simple
SqFt Source Assessor
Special Listing Condition Standard
Read Less

Bought with Valeria Sotillo • RLAH @properties
GET MORE INFORMATION




