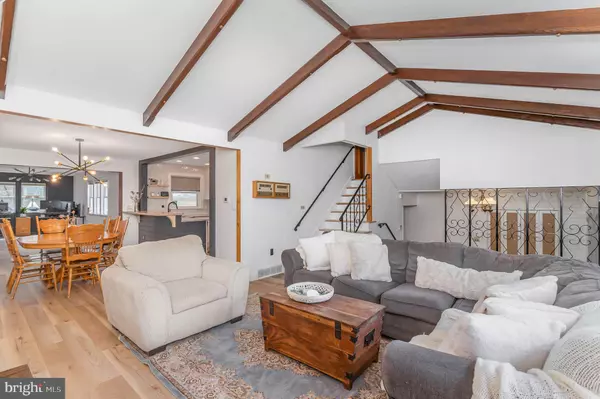For more information regarding the value of a property, please contact us for a free consultation.
3107 GREEN ST Harrisburg, PA 17110
Want to know what your home might be worth? Contact us for a FREE valuation!

Our team is ready to help you sell your home for the highest possible price ASAP
Key Details
Sold Price $286,000
Property Type Single Family Home
Sub Type Detached
Listing Status Sold
Purchase Type For Sale
Square Footage 3,246 sqft
Price per Sqft $88
Subdivision Italian Lake
MLS Listing ID PADA133840
Sold Date 07/09/21
Style Split Level
Bedrooms 4
Full Baths 3
Half Baths 1
HOA Y/N N
Abv Grd Liv Area 2,369
Originating Board BRIGHT
Year Built 1961
Annual Tax Amount $5,089
Tax Year 2020
Lot Size 7,405 Sqft
Acres 0.17
Property Description
OPEN HOUSE Saturday May 29th 12-3pm. Welcome home to desirable Uptown! This spacious & beautiful home is in close proximity to Italian Lake, the Capital Area Greenbelt, major highways & plethora of Harrisburg amenities. Upon arriving at the home you will find a large front yard, adorable porch & double entryway doors. The entry level consists of a spacious bedroom (or possible den/2nd living area), mudroom, laundry area & half bath. The main level is the show stopper! New luxury vinyl plank flooring flow throughout. The living room features a beautiful brick accent wall & vaulted ceilings with wooden beams which is wide open to the dining room. A large addition leading off of the dining room has plenty of windows & countless ways to utilize the extra space. Turn it into your office, den, reading room, family room, fitness room, crafting room- you name it! The kitchen has been upgraded with granite countertops, tile backsplash, floating shelves & undermount stainless steel sink. It also has a butcher block peninsula with shiplap design, adding a pop of color & continuing the open feel. Stainless steel appliances including a double oven! Three spacious bedrooms with hardwood floors & 2 full bathrooms (retro style!) make up the upper level. The master bedroom is highlighted by beautiful wooden beams & includes an on-suite bathroom with a shower. The 2nd upper level bathroom features a shower/tub combo, double sinks & updated light fixtures. Finished basement completes this home's 3,200+ square feet of living space. The roof was replaced with architectural shingles in 2013. Efficient natural gas heat & central air! Active radon mitigation system installed in 2020. One car garage & driveway provide ample room for parking. Relax on your patio & enjoy the flat backyard with mature trees. Plenty of storage can be found in the shed. New wooden fence fully encloses the yard. Outdoor gas grill, washer, dryer, & all kitchen appliances included in the sale. The lovely street that this home sits on contains sidewalks, street lights & mature trees. This home is in the flood zone but the seller only pays $727/year for flood insurance. 3D virtual tour will be uploaded 5/28/21. 1 year HSA home warranty included!
Location
State PA
County Dauphin
Area City Of Harrisburg (14001)
Zoning RESIDENTIAL
Direction West
Rooms
Basement Full, Fully Finished, Heated, Interior Access
Main Level Bedrooms 1
Interior
Interior Features Attic, Attic/House Fan, Carpet, Dining Area, Entry Level Bedroom, Exposed Beams, Formal/Separate Dining Room, Upgraded Countertops, Window Treatments, Wood Floors
Hot Water Natural Gas
Heating Forced Air
Cooling Central A/C
Flooring Hardwood, Fully Carpeted, Vinyl
Equipment Built-In Microwave, Oven - Double, Oven - Wall, Dryer - Electric, Washer, Oven/Range - Electric
Furnishings No
Fireplace N
Window Features Bay/Bow,Replacement,Screens,Vinyl Clad
Appliance Built-In Microwave, Oven - Double, Oven - Wall, Dryer - Electric, Washer, Oven/Range - Electric
Heat Source Natural Gas
Laundry Dryer In Unit, Washer In Unit, Main Floor
Exterior
Exterior Feature Patio(s)
Parking Features Garage - Front Entry
Garage Spaces 3.0
Fence Wood
Utilities Available Cable TV
Water Access N
Roof Type Architectural Shingle
Accessibility None
Porch Patio(s)
Attached Garage 1
Total Parking Spaces 3
Garage Y
Building
Story 3
Foundation Active Radon Mitigation
Sewer Public Sewer
Water Public
Architectural Style Split Level
Level or Stories 3
Additional Building Above Grade, Below Grade
Structure Type Beamed Ceilings,Vaulted Ceilings
New Construction N
Schools
High Schools Harrisburg
School District Harrisburg City
Others
Senior Community No
Tax ID 14-018-004-000-0000
Ownership Fee Simple
SqFt Source Estimated
Acceptable Financing Cash, Conventional
Listing Terms Cash, Conventional
Financing Cash,Conventional
Special Listing Condition Standard
Read Less

Bought with Jesse Gantt • Coldwell Banker Realty
GET MORE INFORMATION




