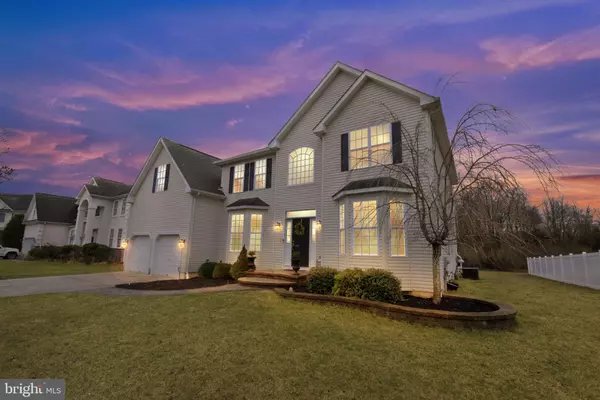For more information regarding the value of a property, please contact us for a free consultation.
2024 PADDOCK LN Williamstown, NJ 08094
Want to know what your home might be worth? Contact us for a FREE valuation!

Our team is ready to help you sell your home for the highest possible price ASAP
Key Details
Sold Price $459,000
Property Type Single Family Home
Sub Type Detached
Listing Status Sold
Purchase Type For Sale
Square Footage 3,336 sqft
Price per Sqft $137
Subdivision Ridings
MLS Listing ID NJGL272418
Sold Date 05/21/21
Style Contemporary
Bedrooms 4
Full Baths 2
Half Baths 1
HOA Fees $22/ann
HOA Y/N Y
Abv Grd Liv Area 3,336
Originating Board BRIGHT
Year Built 2005
Annual Tax Amount $11,737
Tax Year 2020
Lot Size 0.283 Acres
Acres 0.28
Lot Dimensions 85.00 x 145.00
Property Description
Introducing a Stunning, Two-story Colonial style home located in the desirable Ridings Community in Williamstown. Features include: A premium lot location offering a spacious private yard to enjoy that backs up to a beautiful, wooded backdrop. As you make your way inside, you are greeted with a grand two story foyer and Oak staircase, Oak Hardwood flooring through the Living and Dining Room areas along with intricate shadowboxes, chair rail and high base boards. Making our way into the kitchen, you are going to love the 42 Cherry Wood Cabinets, Modern Fixtures, recessed lighting, Granite countertops, a center island with stool seating and a deep Stainless Steel sink, Stainless Steel Appliances and a breakfast nook. The Open Concept floor plan is intriguing to most every home buyer as the kitchen flows perfectly into the spacious Family Room which is tastefully accented with a gas fireplace, recessed lighting, and a ceiling fan. There is also a nice office or bonus room to enjoy on the main floor. As we head upstairs, you will find a hall bath, laundry area, and 4 bedrooms all providing an abundance of closet space. One the bedrooms is a wonderful Master Suite boasting twin walk-in closets, a sitting area, a master bath with dual sinks, shower and a garden tub. The Full Finished basement is going to knock your socks off! It includes an amazing full service custom bar, a wet bar sink, beer tap, wine racks, porcelain tile flooring, Travertine Brick walls and more. There is also a cozy living area and storage here. Finally, the private backyard offers an oversized EP Henry Paver Patio which is perfect for entertaining this spring and summer! Please contact us for a private tour as this one will be gone before you know it!
Location
State NJ
County Gloucester
Area Monroe Twp (20811)
Zoning RES
Rooms
Other Rooms Living Room, Dining Room, Bedroom 2, Bedroom 3, Bedroom 4, Kitchen, Family Room, Basement, Bedroom 1, Attic
Basement Full, Fully Finished, Sump Pump
Interior
Interior Features Butlers Pantry, Dining Area, Intercom, Kitchen - Island, Primary Bath(s), Sprinkler System, Wet/Dry Bar, Stall Shower, Tub Shower, Central Vacuum, Ceiling Fan(s), Recessed Lighting
Hot Water Natural Gas
Heating Forced Air
Cooling Central A/C, Ceiling Fan(s)
Flooring Fully Carpeted, Tile/Brick, Wood
Fireplaces Number 1
Equipment Refrigerator, Washer, Dryer, Stove, Microwave, Dishwasher, Disposal
Fireplace Y
Window Features Bay/Bow
Appliance Refrigerator, Washer, Dryer, Stove, Microwave, Dishwasher, Disposal
Heat Source Natural Gas
Laundry Upper Floor
Exterior
Exterior Feature Patio(s), Brick
Garage Inside Access, Garage Door Opener, Garage - Front Entry
Garage Spaces 6.0
Utilities Available Cable TV
Water Access N
Roof Type Pitched,Shingle
Accessibility None
Porch Patio(s), Brick
Attached Garage 2
Total Parking Spaces 6
Garage Y
Building
Story 2
Foundation Concrete Perimeter
Sewer Public Sewer
Water Public
Architectural Style Contemporary
Level or Stories 2
Additional Building Above Grade, Below Grade
Structure Type 9'+ Ceilings,Cathedral Ceilings
New Construction N
Schools
High Schools Williamstown
School District Monroe Township Public Schools
Others
HOA Fee Include Common Area Maintenance
Senior Community No
Tax ID 11-001500102-00007
Ownership Fee Simple
SqFt Source Assessor
Security Features Security System
Acceptable Financing FHA, Conventional, Cash, VA
Listing Terms FHA, Conventional, Cash, VA
Financing FHA,Conventional,Cash,VA
Special Listing Condition Standard
Read Less

Bought with James W Sullivan III • Century 21 Rauh & Johns
GET MORE INFORMATION




