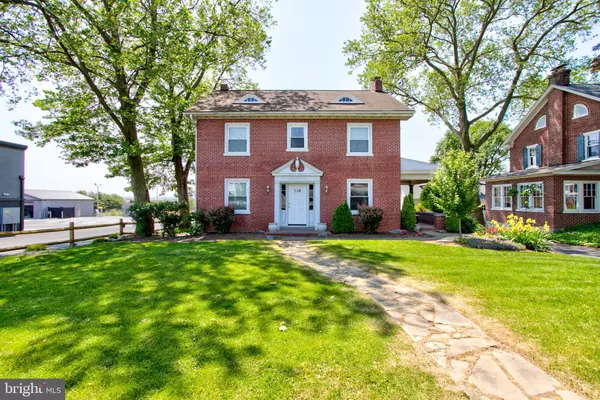For more information regarding the value of a property, please contact us for a free consultation.
120 W MAIN ST Leola, PA 17540
Want to know what your home might be worth? Contact us for a FREE valuation!

Our team is ready to help you sell your home for the highest possible price ASAP
Key Details
Sold Price $325,000
Property Type Single Family Home
Sub Type Detached
Listing Status Sold
Purchase Type For Sale
Square Footage 2,442 sqft
Price per Sqft $133
Subdivision None Available
MLS Listing ID PALA182698
Sold Date 08/06/21
Style Colonial
Bedrooms 4
Full Baths 2
HOA Y/N N
Abv Grd Liv Area 1,792
Originating Board BRIGHT
Year Built 1940
Annual Tax Amount $3,605
Tax Year 2020
Lot Size 0.330 Acres
Acres 0.33
Lot Dimensions 0.00 x 0.00
Property Description
Beautiful Well Maintained Ready to Move-in, 2 Story Colonial, 4 Bedroom, 2 Bath, Replacement Windows, Newer Furnace, Updated Kitchen & Baths, Wonderful Rear Patio, Large Private Rear Yard & Nice landscaping Back Yard a delightful area for entertaining, Detached 2-car garage 20 x 20 with Covered Patio 14 x 20 and extra storage & Loft Space, Shed 8 x 8, Much moreShowings start Friday May 27th. Contracts will be presented June 5th at 6pm, Bring highest and best, No Escalating Clauses.
Location
State PA
County Lancaster
Area Upper Leacock Twp (10536)
Zoning RESDENTIAL
Rooms
Basement Full
Interior
Hot Water Oil, S/W Changeover
Heating Hot Water, Radiator
Cooling Window Unit(s)
Fireplaces Number 1
Fireplace Y
Window Features Double Hung,Energy Efficient
Heat Source Oil
Exterior
Parking Features Additional Storage Area, Oversized
Garage Spaces 2.0
Water Access N
Roof Type Composite
Accessibility 2+ Access Exits
Total Parking Spaces 2
Garage Y
Building
Story 2
Sewer Public Sewer
Water Public
Architectural Style Colonial
Level or Stories 2
Additional Building Above Grade, Below Grade
New Construction N
Schools
Middle Schools Conestoga Valley
High Schools Conestoga Valley
School District Conestoga Valley
Others
Senior Community No
Tax ID 360-98731-0-0000
Ownership Fee Simple
SqFt Source Assessor
Acceptable Financing Cash, Conventional
Listing Terms Cash, Conventional
Financing Cash,Conventional
Special Listing Condition Standard
Read Less

Bought with Eric McGee • Keller Williams Real Estate -Exton
GET MORE INFORMATION




