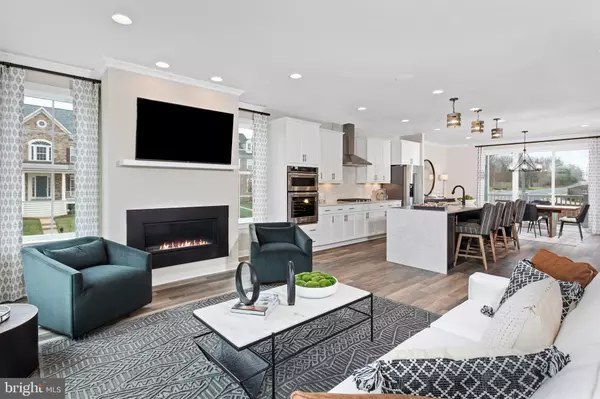For more information regarding the value of a property, please contact us for a free consultation.
18712 WINGFIELD CT Brookeville, MD 20833
Want to know what your home might be worth? Contact us for a FREE valuation!

Our team is ready to help you sell your home for the highest possible price ASAP
Key Details
Sold Price $680,207
Property Type Townhouse
Sub Type Interior Row/Townhouse
Listing Status Sold
Purchase Type For Sale
Square Footage 2,574 sqft
Price per Sqft $264
Subdivision The Townes At Brookeville
MLS Listing ID MDMC742208
Sold Date 09/29/21
Style Colonial
Bedrooms 3
Full Baths 2
Half Baths 2
HOA Fees $125/mo
HOA Y/N Y
Abv Grd Liv Area 2,574
Originating Board BRIGHT
Year Built 2021
Tax Year 2021
Lot Size 1,920 Sqft
Acres 0.04
Property Description
READY TO BE BUILT! Searching for a townhome that offers all the space and style you desire? Look no further than the stunning Grable II! Upon entering from the front porch, you step right into the heart of this home. The main floor is truly an entertainer's dream with open concept kitchen located in the center, the family room to the front of the home and a generous breakfast area in the back. The oversized island offers your family and guests a place to congregate while allowing plenty of counter and prep space. If you would like an outdoor space to entertain or just relax and enjoy your morning coffee, step on the rear lanai! As you retreat to the upper level you will find a spacious owner suite with generous walk-in closet and luxurious owner's bath with dual vanity, linen closet, and oversized seated shower. The upper level laundry saves time and energy. Two additional bedrooms and full bath complete the upper level of this home. You will love the livability of the Grable II with an abundance of options to turn this townhome into the townhome of your dreams.*under construction. actual home may differ from photos*
Location
State MD
County Montgomery
Zoning R-5
Rooms
Basement English
Interior
Interior Features Breakfast Area, Combination Kitchen/Dining, Combination Kitchen/Living, Floor Plan - Open, Kitchen - Island, Pantry, Walk-in Closet(s), Kitchen - Gourmet
Hot Water Electric
Heating Forced Air
Cooling Central A/C
Equipment Built-In Microwave, Cooktop, Disposal, Dishwasher, Oven - Wall, Refrigerator, Stainless Steel Appliances
Fireplace N
Window Features Low-E
Appliance Built-In Microwave, Cooktop, Disposal, Dishwasher, Oven - Wall, Refrigerator, Stainless Steel Appliances
Heat Source Natural Gas
Laundry Upper Floor
Exterior
Parking Features Garage - Front Entry
Garage Spaces 2.0
Amenities Available Other
Water Access N
Roof Type Architectural Shingle
Accessibility None
Attached Garage 2
Total Parking Spaces 2
Garage Y
Building
Story 3
Sewer Public Sewer
Water Public
Architectural Style Colonial
Level or Stories 3
Additional Building Above Grade
Structure Type 9'+ Ceilings,Dry Wall
New Construction Y
Schools
School District Montgomery County Public Schools
Others
Senior Community No
Tax ID NO TAX RECORD
Ownership Fee Simple
SqFt Source Estimated
Special Listing Condition Standard
Read Less

Bought with Brittany D Newman • DRB Group Realty, LLC
GET MORE INFORMATION




