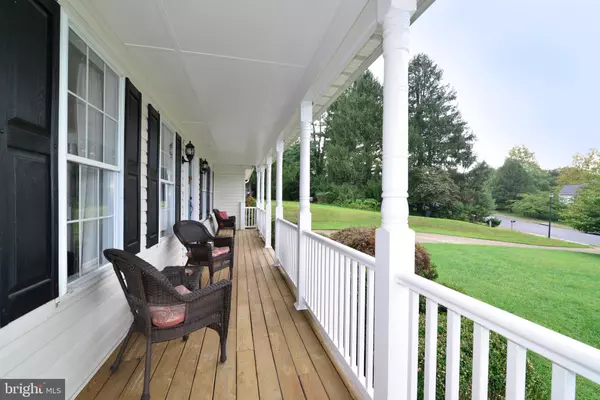For more information regarding the value of a property, please contact us for a free consultation.
408 ASHLEIGH RD Purcellville, VA 20132
Want to know what your home might be worth? Contact us for a FREE valuation!

Our team is ready to help you sell your home for the highest possible price ASAP
Key Details
Sold Price $610,000
Property Type Single Family Home
Sub Type Detached
Listing Status Sold
Purchase Type For Sale
Square Footage 3,440 sqft
Price per Sqft $177
Subdivision Welsh Lawn
MLS Listing ID VALO420492
Sold Date 10/09/20
Style Colonial
Bedrooms 4
Full Baths 3
Half Baths 1
HOA Y/N N
Abv Grd Liv Area 2,400
Originating Board BRIGHT
Year Built 2000
Annual Tax Amount $7,718
Tax Year 2020
Lot Size 0.410 Acres
Acres 0.41
Property Description
Wow! Wait until you see all the gorgeous upgrades in this move in ready home with almost half an acre within walking distance to downtown Purcellville! 4 bedrooms, 3 1/2 baths with fully finished basement, large fenced back yard, wrap around front porch perfect for relaxing at the end of a long day. Open floor plan, dramatic two story foyer, cathedral ceiling in family room w/wood burning brick fireplace, updated doors to expansive deck. Amazing kitchen with white cabinetry and leather finish granite, SS Bosch appliances, island with breakfast bar....the chef in the family won't want to leave! Main level office and more room in finished lower level if you need additional office space as many do these days. But wait, there's more....the owners' suite with cathedral ceiling, closet organizers, calming colors.....what a wonderful retreat when you need your own space!You will love all the upgrades the current homeowners made in the last five years: new architectural shingle roof (2018), beautiful hand scraped hardwood floors and stairs with iron balusters, all Bosch appliances in updated kitchen, leather finish granite counters, tons of updated lighting; upper level bath vanity, faucets, and lights; owners' bath faucets, mirrors, lights, paint; replaced exterior doors, closet organizers, replaced washer and dryer.....too much to list all the tasteful upgrades!
Location
State VA
County Loudoun
Zoning 01
Rooms
Basement Full, Fully Finished, Rear Entrance, Walkout Stairs
Interior
Interior Features Breakfast Area, Built-Ins, Ceiling Fan(s), Crown Moldings, Chair Railings, Family Room Off Kitchen, Floor Plan - Open, Formal/Separate Dining Room, Kitchen - Gourmet, Kitchen - Island, Recessed Lighting, Skylight(s), Upgraded Countertops, Wainscotting, Walk-in Closet(s), Window Treatments, Wood Floors
Hot Water Electric
Heating Forced Air, Heat Pump(s)
Cooling Central A/C, Heat Pump(s), Zoned
Flooring Hardwood, Carpet
Fireplaces Number 1
Fireplaces Type Brick, Mantel(s)
Equipment Built-In Microwave, Dishwasher, Disposal, Exhaust Fan, Humidifier, Icemaker, Oven/Range - Electric, Refrigerator, Stainless Steel Appliances, Dryer, Washer
Fireplace Y
Window Features Skylights
Appliance Built-In Microwave, Dishwasher, Disposal, Exhaust Fan, Humidifier, Icemaker, Oven/Range - Electric, Refrigerator, Stainless Steel Appliances, Dryer, Washer
Heat Source Electric
Laundry Main Floor
Exterior
Parking Features Garage Door Opener
Garage Spaces 6.0
Fence Rear
Water Access N
View Trees/Woods
Roof Type Architectural Shingle
Accessibility None
Attached Garage 2
Total Parking Spaces 6
Garage Y
Building
Lot Description Backs to Trees, Landscaping
Story 3
Sewer Public Sewer
Water Public
Architectural Style Colonial
Level or Stories 3
Additional Building Above Grade, Below Grade
Structure Type 2 Story Ceilings,Cathedral Ceilings
New Construction N
Schools
School District Loudoun County Public Schools
Others
Senior Community No
Tax ID 488455076000
Ownership Fee Simple
SqFt Source Assessor
Special Listing Condition Standard
Read Less

Bought with Sarah A. Reynolds • Keller Williams Chantilly Ventures, LLC
GET MORE INFORMATION




