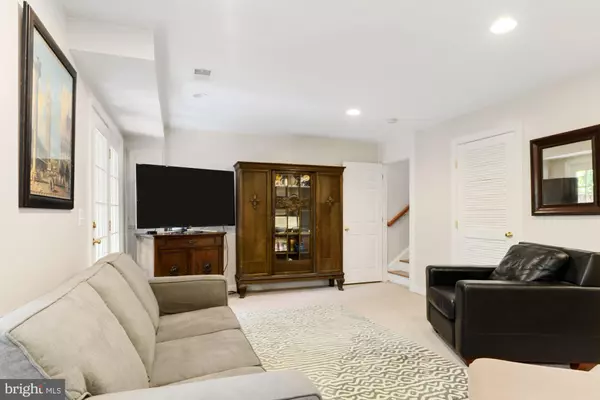For more information regarding the value of a property, please contact us for a free consultation.
4672 HELEN WINTER TER Alexandria, VA 22312
Want to know what your home might be worth? Contact us for a FREE valuation!

Our team is ready to help you sell your home for the highest possible price ASAP
Key Details
Sold Price $730,000
Property Type Townhouse
Sub Type Interior Row/Townhouse
Listing Status Sold
Purchase Type For Sale
Square Footage 2,004 sqft
Price per Sqft $364
Subdivision Ashton Commons
MLS Listing ID VAFX1203080
Sold Date 07/15/21
Style Traditional
Bedrooms 3
Full Baths 3
Half Baths 1
HOA Fees $135/mo
HOA Y/N Y
Abv Grd Liv Area 2,004
Originating Board BRIGHT
Year Built 2007
Annual Tax Amount $6,593
Tax Year 2020
Lot Size 1,928 Sqft
Acres 0.04
Property Description
Welcome to this gorgeous 3 bedroom, 3.5 bathroom townhome located in desirable Alexandria. When you enter, you are met with beautiful oak wood floors throughout the main level. The entire floor is flooded with light from the large windows across the front and back of the home. As you move through to the kitchen, you are met with luxury brand stainless steel appliances, granite countertops, a wall double oven, and built-in microwave. Topping off the main floor is a convenient half bathroom. Upstairs, the large primary suite with sumptuous carpet and direct access to the high-efficiency washer and dryer make the upper level a private sanctuary. You will see high-quality carpet and padding throughout all of the bedrooms. Two full bathrooms on this level make sure there is enough space for everyone to live comfortably. The finished basement provides even more living space with a walkout to a beautiful stone patio, complete with a waterproofed ceiling for great year-round enjoyment. The basement also includes a full bathroom. The large deck off of the kitchen/family room provides a lovely entertaining space for grilling and enjoying a relaxing evening with friends and family. Enjoy even more of the outdoors on the custom rear patio on the ground floor, Never worry about storage with an attached 2-car garage. This home is centrally located for easy living and the community has events right in the neighborhood. You won't want to miss this beauty. Neighborhood amenities: TJ, Green Spring Garden, walk to a shopping center with seven restaurants and markets. Thirteen minute drive and Express Bus to Pentagon. Schedule your showing today!
Location
State VA
County Fairfax
Zoning 180
Rooms
Basement Connecting Stairway, Fully Finished, Heated, Improved, Interior Access, Windows
Interior
Interior Features Attic/House Fan, Breakfast Area, Built-Ins, Chair Railings, Crown Moldings, Kitchen - Eat-In, Kitchen - Efficiency, Kitchen - Island, Kitchen - Table Space, Recessed Lighting, Stall Shower, Upgraded Countertops, Walk-in Closet(s), Other
Hot Water Natural Gas
Heating Forced Air
Cooling Central A/C
Fireplaces Number 1
Equipment Dishwasher, Disposal, Dryer, Energy Efficient Appliances, ENERGY STAR Clothes Washer, ENERGY STAR Dishwasher, ENERGY STAR Freezer, ENERGY STAR Refrigerator, Exhaust Fan, Icemaker, Microwave
Appliance Dishwasher, Disposal, Dryer, Energy Efficient Appliances, ENERGY STAR Clothes Washer, ENERGY STAR Dishwasher, ENERGY STAR Freezer, ENERGY STAR Refrigerator, Exhaust Fan, Icemaker, Microwave
Heat Source Natural Gas
Exterior
Parking Features Garage - Front Entry
Garage Spaces 2.0
Water Access N
Accessibility None
Attached Garage 2
Total Parking Spaces 2
Garage Y
Building
Story 3
Sewer Public Sewer
Water Public
Architectural Style Traditional
Level or Stories 3
Additional Building Above Grade, Below Grade
New Construction N
Schools
School District Fairfax County Public Schools
Others
Pets Allowed Y
HOA Fee Include All Ground Fee,Sewer,Snow Removal,Trash
Senior Community No
Tax ID 0712 42 0022
Ownership Fee Simple
SqFt Source Assessor
Special Listing Condition Standard
Pets Allowed No Pet Restrictions
Read Less

Bought with Harry R Brubaker • Samson Properties
GET MORE INFORMATION




