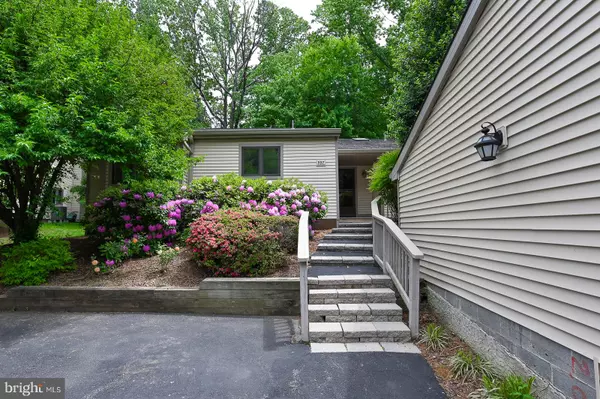For more information regarding the value of a property, please contact us for a free consultation.
997 KENNETT WAY West Chester, PA 19380
Want to know what your home might be worth? Contact us for a FREE valuation!

Our team is ready to help you sell your home for the highest possible price ASAP
Key Details
Sold Price $440,000
Property Type Townhouse
Sub Type End of Row/Townhouse
Listing Status Sold
Purchase Type For Sale
Square Footage 2,325 sqft
Price per Sqft $189
Subdivision Hersheys Mill
MLS Listing ID PACT527770
Sold Date 07/01/21
Style Ranch/Rambler
Bedrooms 3
Full Baths 2
HOA Fees $573/qua
HOA Y/N Y
Abv Grd Liv Area 2,325
Originating Board BRIGHT
Year Built 1988
Annual Tax Amount $6,423
Tax Year 2020
Lot Size 1,952 Sqft
Acres 0.04
Property Description
Welcome to Hershey’s Mill, Kennett Village and this wonderful sundrenched 3 bedrooms, 2 bath END UNIT Marlborough Floor Plan with a sunroom/den. This is a popular floor plan and even better with a sunroom/den addition and the short walk to the one car detached garage. Additional features include: hardwood floors in the foyer and hallway; large living room with wood burning fireplace and vaulted ceilings open to the sunroom with pocket sliding door, triple windows and newer slider to the deck; dining room with tray ceiling and crown molding open to the kitchen; kitchen has GE Profile range with double ovens, SS appliances, Jen air grill in island, pantry and open to spacious breakfast room with 2 triple windows and a window seat; master suite with two walk in closets, linen closet and dressing area; master bath with lovely skylights, soaking tub and walk in shower; two additional bedrooms, one currently used as an office has a lovely window seat; 2nd full tiled bath and laundry on main floor. The HUGE unfinished lower level is great for storage, workbench area, dry and has a utility sink. The Lenox HVAC system has a Bio-Fighter light and the newer Hot Water Heater was installed in 2015. You will love the carefree lifestyle this awesome community has to offer with security, gated community, pool, tennis, pickleball, golf, walking trails, club house, billiard room, community center, library, close to shopping, major roads and the list goes on! Welcome home!!
Location
State PA
County Chester
Area East Goshen Twp (10353)
Zoning RESIDENTIAL
Rooms
Other Rooms Living Room, Dining Room, Primary Bedroom, Bedroom 2, Bedroom 3, Kitchen, Basement, Breakfast Room, Sun/Florida Room, Bathroom 2, Primary Bathroom
Basement Full, Unfinished
Main Level Bedrooms 3
Interior
Interior Features Breakfast Area, Carpet, Floor Plan - Traditional, Formal/Separate Dining Room, Kitchen - Table Space, Pantry, Primary Bath(s), Recessed Lighting, Skylight(s), Soaking Tub, Tub Shower, Walk-in Closet(s), Wood Floors
Hot Water Electric
Heating Heat Pump(s)
Cooling Central A/C
Fireplaces Number 1
Fireplaces Type Mantel(s), Wood
Equipment Built-In Microwave, Cooktop - Down Draft, Dishwasher, Disposal, Dryer - Electric, Extra Refrigerator/Freezer, Oven - Single, Oven/Range - Electric, Refrigerator, Stainless Steel Appliances, Washer, Water Heater
Fireplace Y
Appliance Built-In Microwave, Cooktop - Down Draft, Dishwasher, Disposal, Dryer - Electric, Extra Refrigerator/Freezer, Oven - Single, Oven/Range - Electric, Refrigerator, Stainless Steel Appliances, Washer, Water Heater
Heat Source Electric
Laundry Main Floor
Exterior
Parking Features Garage - Front Entry, Garage Door Opener
Garage Spaces 1.0
Amenities Available Bike Trail, Billiard Room, Community Center, Game Room, Gated Community, Jog/Walk Path, Library, Pool - Outdoor, Shuffleboard, Tennis Courts, Cable
Water Access N
Accessibility None
Total Parking Spaces 1
Garage Y
Building
Story 1
Sewer Community Septic Tank, Private Septic Tank
Water Public
Architectural Style Ranch/Rambler
Level or Stories 1
Additional Building Above Grade, Below Grade
New Construction N
Schools
School District West Chester Area
Others
HOA Fee Include All Ground Fee,Cable TV,Common Area Maintenance,Ext Bldg Maint,Lawn Maintenance,Management,Pool(s),Recreation Facility,Road Maintenance,Security Gate,Sewer,Snow Removal,Standard Phone Service,Trash,Water
Senior Community Yes
Age Restriction 55
Tax ID 53-01R-0198
Ownership Fee Simple
SqFt Source Estimated
Security Features 24 hour security,Security Gate,Smoke Detector
Special Listing Condition Standard
Read Less

Bought with Deirdre Conwell • BHHS Fox & Roach-Malvern
GET MORE INFORMATION




