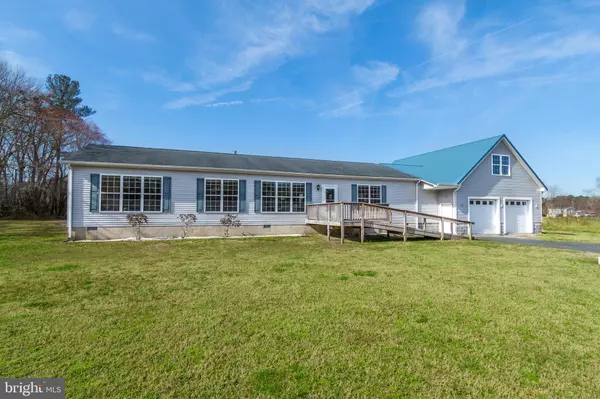For more information regarding the value of a property, please contact us for a free consultation.
32624 JONES RD Frankford, DE 19945
Want to know what your home might be worth? Contact us for a FREE valuation!

Our team is ready to help you sell your home for the highest possible price ASAP
Key Details
Sold Price $330,000
Property Type Single Family Home
Sub Type Detached
Listing Status Sold
Purchase Type For Sale
Square Footage 1,848 sqft
Price per Sqft $178
Subdivision None Available
MLS Listing ID DESU179428
Sold Date 06/07/21
Style Ranch/Rambler
Bedrooms 3
Full Baths 2
Half Baths 1
HOA Y/N N
Abv Grd Liv Area 1,848
Originating Board BRIGHT
Year Built 2000
Annual Tax Amount $915
Tax Year 2020
Lot Size 0.760 Acres
Acres 0.76
Lot Dimensions 207.00 x 160.00
Property Description
Country meets the beach! You can have it all with this affordable well-maintained ranch home that has all the space you need inside and out. Inside you will find generously sized rooms, a comfortable kitchen with sitting area and bar seating, large primary bathroom, and two entry flex rooms that can be used as dining, office, additional seating etc. The screened porch is oversized and ready for those breezy warm evenings to gather with friends and family, have a crab feast or just sit and enjoy all that the surrounding nature offers. The home sits on 3/4 acre on a quiet road giving you space for fencing or additional structures. The oversized garage has space for cars, yard equipment, work-shop space, or other motorized vehicles. The garage was added recently and was built to add an apartment or extra storage on the second floor once finished. Come see this gem!
Location
State DE
County Sussex
Area Baltimore Hundred (31001)
Zoning GR
Rooms
Other Rooms Dining Room, Primary Bedroom, Sitting Room, Kitchen, Family Room, Breakfast Room, Laundry, Primary Bathroom, Full Bath, Half Bath, Additional Bedroom
Main Level Bedrooms 3
Interior
Interior Features Kitchen - Island, Breakfast Area, Carpet, Ceiling Fan(s), Dining Area, Entry Level Bedroom, Family Room Off Kitchen, Primary Bath(s), Soaking Tub
Hot Water Propane, Tankless
Heating Forced Air
Cooling Central A/C
Flooring Carpet, Vinyl
Equipment Stainless Steel Appliances
Furnishings No
Appliance Stainless Steel Appliances
Heat Source Propane - Leased
Laundry Main Floor, Washer In Unit, Dryer In Unit
Exterior
Exterior Feature Screened, Porch(es)
Parking Features Garage - Front Entry, Additional Storage Area, Oversized
Garage Spaces 6.0
Water Access N
Roof Type Shingle
Accessibility 2+ Access Exits, Ramp - Main Level
Porch Screened, Porch(es)
Total Parking Spaces 6
Garage Y
Building
Lot Description Cleared, Not In Development
Story 1
Foundation Crawl Space
Sewer On Site Septic, Mound System
Water Well
Architectural Style Ranch/Rambler
Level or Stories 1
Additional Building Above Grade, Below Grade
New Construction N
Schools
School District Indian River
Others
Pets Allowed Y
Senior Community No
Tax ID 134-10.00-88.02
Ownership Fee Simple
SqFt Source Assessor
Acceptable Financing Cash, Conventional
Listing Terms Cash, Conventional
Financing Cash,Conventional
Special Listing Condition Standard
Pets Allowed No Pet Restrictions
Read Less

Bought with MARIAN CAMPO • Iron Valley Real Estate at The Beach
GET MORE INFORMATION




