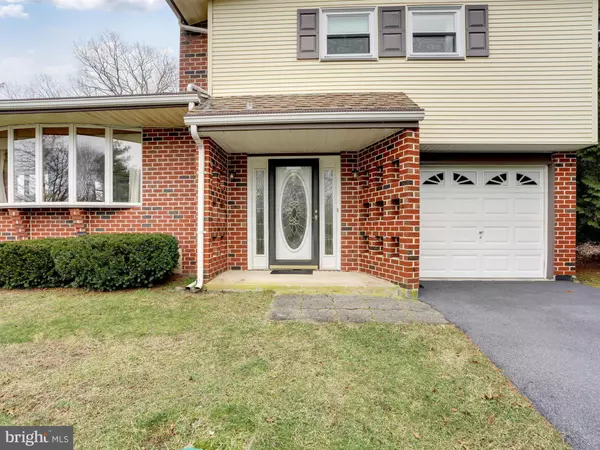For more information regarding the value of a property, please contact us for a free consultation.
693 STALLION DR Auburn, PA 17922
Want to know what your home might be worth? Contact us for a FREE valuation!

Our team is ready to help you sell your home for the highest possible price ASAP
Key Details
Sold Price $193,000
Property Type Single Family Home
Sub Type Detached
Listing Status Sold
Purchase Type For Sale
Square Footage 2,172 sqft
Price per Sqft $88
Subdivision Lake Wynonah
MLS Listing ID PASK134014
Sold Date 02/25/21
Style Split Level
Bedrooms 4
Full Baths 2
HOA Fees $110/mo
HOA Y/N Y
Abv Grd Liv Area 1,622
Originating Board BRIGHT
Year Built 1990
Annual Tax Amount $2,534
Tax Year 2020
Lot Size 0.700 Acres
Acres 0.7
Lot Dimensions 0.00 x 0.00
Property Description
LAKE VIEWS from Side Porch of BRICK SPLIT LEVEL HOME on almost 3/4 acre. Main Floor Bedroom with Full Shower Bath . Gorgeous Lake Views from Side Yard as well as Covered Porch , Gleaming Hardwood Floors accentuated by Brick Fireplace enhanced with Glass doors.. Slider from Living Room lead to Covered Porch. 3 Bedrooms plus Full Bath with recently renovated Walk In Tub/Shower . Lower Level features Spacious Family Room / Bar.. plus Laundry in sizable Bonus room.. plus additional plentiful Storage Room with exterior entry .
Location
State PA
County Schuylkill
Area South Manheim Twp (13328)
Zoning R
Rooms
Other Rooms Living Room, Dining Room, Bedroom 2, Bedroom 3, Kitchen, Family Room, Foyer, Bedroom 1, Laundry, Storage Room, Bathroom 1, Bathroom 2
Basement Full, Heated, Interior Access, Outside Entrance, Partially Finished
Main Level Bedrooms 1
Interior
Interior Features Bar, Ceiling Fan(s), Entry Level Bedroom, Tub Shower, Wood Floors
Hot Water Electric
Heating Baseboard - Electric, Other
Cooling Central A/C
Flooring Hardwood, Carpet, Ceramic Tile
Fireplaces Number 1
Fireplaces Type Brick, Screen
Equipment Dishwasher, Dryer, Microwave, Oven/Range - Electric, Refrigerator, Washer
Fireplace Y
Window Features Bay/Bow
Appliance Dishwasher, Dryer, Microwave, Oven/Range - Electric, Refrigerator, Washer
Heat Source Electric, Other
Laundry Lower Floor
Exterior
Parking Features Garage - Front Entry, Garage Door Opener, Inside Access
Garage Spaces 5.0
Amenities Available Club House, Common Grounds, Gated Community, Lake, Security, Swimming Pool, Tot Lots/Playground
Water Access N
View Lake
Roof Type Shingle
Accessibility None
Attached Garage 1
Total Parking Spaces 5
Garage Y
Building
Lot Description Open, Rear Yard, SideYard(s)
Story 4
Sewer Private Sewer
Water Public
Architectural Style Split Level
Level or Stories 4
Additional Building Above Grade, Below Grade
New Construction N
Schools
Elementary Schools Schuylkill Haven Area Elementary Center
Middle Schools Schuylkill Haven Area
High Schools Schuylkill Haven Area
School District Schuylkill Haven Area
Others
Pets Allowed N
HOA Fee Include Pier/Dock Maintenance,Pool(s),Recreation Facility,Road Maintenance,Other
Senior Community No
Tax ID 28-13-0693
Ownership Fee Simple
SqFt Source Estimated
Acceptable Financing Cash, Conventional, FHA, USDA, VA
Horse Property N
Listing Terms Cash, Conventional, FHA, USDA, VA
Financing Cash,Conventional,FHA,USDA,VA
Special Listing Condition Standard
Read Less

Bought with Brook R Koch-Guers • RE/MAX Five Star Realty
GET MORE INFORMATION




