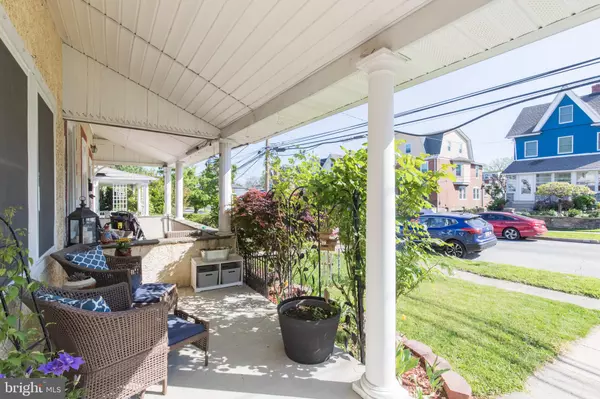For more information regarding the value of a property, please contact us for a free consultation.
2614 CHESTNUT AVE Ardmore, PA 19003
Want to know what your home might be worth? Contact us for a FREE valuation!

Our team is ready to help you sell your home for the highest possible price ASAP
Key Details
Sold Price $340,000
Property Type Single Family Home
Sub Type Twin/Semi-Detached
Listing Status Sold
Purchase Type For Sale
Square Footage 1,152 sqft
Price per Sqft $295
Subdivision Ardmore Park
MLS Listing ID PADE546108
Sold Date 07/15/21
Style Colonial
Bedrooms 3
Full Baths 1
Half Baths 1
HOA Y/N N
Abv Grd Liv Area 1,152
Originating Board BRIGHT
Year Built 1925
Annual Tax Amount $5,451
Tax Year 2020
Lot Size 2,439 Sqft
Acres 0.06
Lot Dimensions 19.00 x 125.00
Property Description
A large and friendly covered front porch welcomes you to this charming twin in a great neighborhood location. As you step inside, you will notice the beautiful floors, abundance of windows and open feel of the first floor. The generously proportioned Living Room with coat closet provides plenty of space for your furnishings. There is room for a separate dining area, or simply use the built in kitchen table that can be conveniently folded away. An updated powder room offers an important feature to this level. The large kitchen with vaulted ceiling and sky light features gas cooking, newer cabinetry and a window overlooking the backyard. A back door leads to the wide deck with grill and plenty of space for outdoor furniture. The fully fenced backyard with shed and firepit is beautifully landscaped. The 2nd level is carpeted and offers a large front bedroom, full bath with tub/shower and 2nd bedroom currently used as an exercise space. A charming barn door separates the 2nd floor from the steps leading to the 3rd floor, where you will find a large 3rd bedroom, currently used as a home office. This room features several amply sized closets. The full basement with laundry provides plenty of storage space. This well maintained home features newer flooring, gas heat and central air! Walk to Carlino’s, public transportation, Sam’s Brick Oven Pizza and more! Property comes with a one year 2-10 Home Warranty for Buyer.
Location
State PA
County Delaware
Area Haverford Twp (10422)
Zoning R-10
Rooms
Basement Full, Unfinished
Interior
Interior Features Carpet, Ceiling Fan(s), Combination Dining/Living
Hot Water Natural Gas
Heating Hot Water
Cooling Central A/C
Flooring Carpet, Wood
Equipment Dishwasher, Dryer, Oven/Range - Gas, Water Heater, Washer, Refrigerator
Fireplace N
Appliance Dishwasher, Dryer, Oven/Range - Gas, Water Heater, Washer, Refrigerator
Heat Source Natural Gas
Laundry Basement
Exterior
Fence Rear
Water Access N
Roof Type Shingle,Pitched
Accessibility None
Road Frontage Boro/Township
Garage N
Building
Story 3
Sewer Public Sewer
Water Public
Architectural Style Colonial
Level or Stories 3
Additional Building Above Grade, Below Grade
New Construction N
Schools
School District Haverford Township
Others
Senior Community No
Tax ID 22-06-00621-00
Ownership Fee Simple
SqFt Source Assessor
Acceptable Financing Cash, Conventional, Negotiable
Listing Terms Cash, Conventional, Negotiable
Financing Cash,Conventional,Negotiable
Special Listing Condition Standard
Read Less

Bought with Christine D Arrington • BEST HOMES REALTY GROUP LLC
GET MORE INFORMATION




