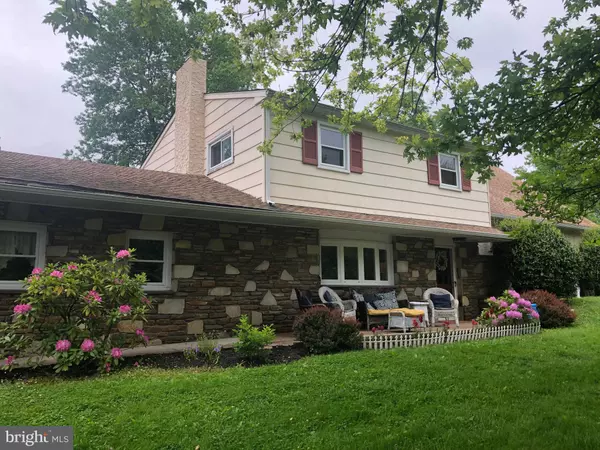For more information regarding the value of a property, please contact us for a free consultation.
44 ROLLING HILLS DR Holland, PA 18966
Want to know what your home might be worth? Contact us for a FREE valuation!

Our team is ready to help you sell your home for the highest possible price ASAP
Key Details
Sold Price $428,000
Property Type Single Family Home
Sub Type Detached
Listing Status Sold
Purchase Type For Sale
Square Footage 2,400 sqft
Price per Sqft $178
Subdivision Rolling Hills
MLS Listing ID PABU497352
Sold Date 07/23/20
Style Split Level
Bedrooms 4
Full Baths 2
Half Baths 1
HOA Y/N N
Abv Grd Liv Area 2,400
Originating Board BRIGHT
Year Built 1961
Annual Tax Amount $5,326
Tax Year 2019
Lot Size 0.520 Acres
Acres 0.52
Lot Dimensions 153.00 x 171.00
Property Description
Great space, great Holland neighborhood, great Council Rock school district! Welcome to 44 Rolling Hills Drive...this is the four bedroom, 2.5 bath home you have been waiting for! This terrific split level home has so much to offer including large room sizes, hardwood floors (some recently refinished) throughout most rooms, new HVAC systems (2019), newer water heater, (2015) vinyl clad replacement windows, fresh neutral paint, updated baths. Begin with a .52 acre yard with lots of play space and a great concrete patio with knee wall. Enjoy outdoor entertaining and quiet meals overlooking the open backyard. As you enter the foyer, follow left to an 18' X 16" family room centered around a beautiful stone wood-burning fireplace with mantel with four sunny windows. Many wonderful memories will be made in this spacious but cozy room. To the right of the foyer, see the formal living room with gleaming refinished hardwood floor and a bright bow window that provides wonderful natural light. The adjacent dining room continues the hardwood flooring, provides ample room for a large table and sideboard, and opens to the outdoor patio for seamless indoor/outdoor entertaining. The eat-in kitchen offers wood cabinets, newer stainless refrigerator, glass cooktop, dishwasher and window overlooking the backyard. Enjoy a large pantry a few steps away in the lower level. The laundry room/mudroom provides exterior access, closets galore and a newly updated powder room. The upper level boasts four large bedrooms, all with hardwood flooring. The master suite has a large closet and ensuite bath with newer vanity, granite counter, faucet and light fixture and a tile stall shower with new glass doors. Three other spacious bedrooms share a gorgeous updated bath with gray wood-look tile floor, Subway tile tub and shower stall, white vanity and marble top. Convenient commuting to NYC, the Princeton Corridor and Philadelphia via local trains, Easy access to I-95, Route 1 and the PA Turnpike. Enjoy a quick walk to Hillcrest Elementary for great playgrounds and fields. Don't miss this fantastic opportunity to purchase a home within the award-winning Council Rock School District and only a few miles from quaint downtown Newtown Boro with charming eateries and shopping for all!
Location
State PA
County Bucks
Area Northampton Twp (10131)
Zoning R2
Rooms
Other Rooms Living Room, Dining Room, Primary Bedroom, Bedroom 2, Bedroom 3, Bedroom 4, Kitchen, Family Room, Laundry, Primary Bathroom, Full Bath, Half Bath
Basement Partial
Interior
Interior Features Kitchen - Eat-In, Primary Bath(s), Pantry, Stall Shower, Tub Shower, Wood Floors
Hot Water Electric
Heating Hot Water, Heat Pump(s)
Cooling Central A/C
Flooring Hardwood, Ceramic Tile, Vinyl, Carpet
Fireplaces Number 1
Fireplaces Type Mantel(s), Wood, Stone
Equipment Disposal, Cooktop, Dryer, Oven - Wall, Range Hood, Refrigerator, Stainless Steel Appliances, Washer, Water Heater
Fireplace Y
Window Features Replacement,Vinyl Clad
Appliance Disposal, Cooktop, Dryer, Oven - Wall, Range Hood, Refrigerator, Stainless Steel Appliances, Washer, Water Heater
Heat Source Oil
Laundry Lower Floor
Exterior
Exterior Feature Patio(s)
Garage Garage - Side Entry, Additional Storage Area, Inside Access
Garage Spaces 6.0
Utilities Available Above Ground
Water Access N
Roof Type Asphalt
Accessibility None
Porch Patio(s)
Attached Garage 2
Total Parking Spaces 6
Garage Y
Building
Lot Description Front Yard, Rear Yard
Story 3
Sewer Public Sewer
Water Well
Architectural Style Split Level
Level or Stories 3
Additional Building Above Grade, Below Grade
Structure Type Dry Wall
New Construction N
Schools
Elementary Schools Hillcrest
Middle Schools Holland Jr
High Schools Council Rock High School South
School District Council Rock
Others
Senior Community No
Tax ID 31-054-005
Ownership Fee Simple
SqFt Source Estimated
Special Listing Condition Standard
Read Less

Bought with Ingrid T Rementer • EXP Realty, LLC
GET MORE INFORMATION




