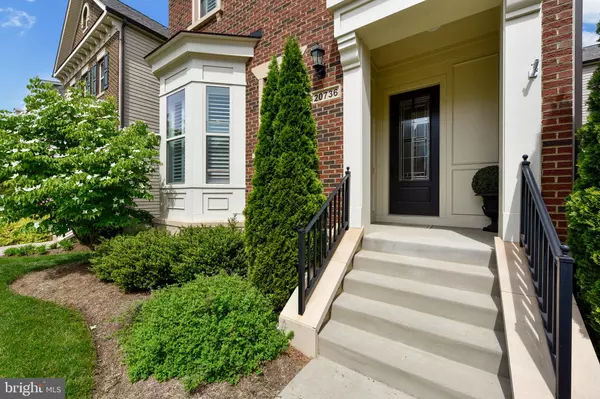For more information regarding the value of a property, please contact us for a free consultation.
20736 JENNIFER ANN DR Ashburn, VA 20147
Want to know what your home might be worth? Contact us for a FREE valuation!

Our team is ready to help you sell your home for the highest possible price ASAP
Key Details
Sold Price $750,000
Property Type Single Family Home
Sub Type Detached
Listing Status Sold
Purchase Type For Sale
Square Footage 3,456 sqft
Price per Sqft $217
Subdivision One Loudoun
MLS Listing ID VALO411360
Sold Date 07/21/20
Style Traditional
Bedrooms 4
Full Baths 3
Half Baths 1
HOA Fees $217/mo
HOA Y/N Y
Abv Grd Liv Area 2,648
Originating Board BRIGHT
Year Built 2013
Annual Tax Amount $7,499
Tax Year 2020
Lot Size 3,920 Sqft
Acres 0.09
Property Description
Walking distance to One Loudoun shopping, dining and entertainment! THE most upgraded home you will find! Better than a model, more than move in ready with over $100,000 in upgrades and features! This single family detached home backs to an amazing area perfect for playing and biking, and no shortage of parking. Walk into an open floor plan with tall ceilings, moldings, an archway and plantation shutters. The Double Stacked French Provincial cabinetry is a rare find. The granite gourmet island is oversized and hides a beverage cooler and ice maker. Stainless steel appliances are upgraded Kitchen Aide. Travertine stone backsplash, how often do you see that? The dishwasher was replaced just last year. Hand scraped 4" wide plank Maple floors and 5" hand scraped Hickory floors, oil rubbed bronze fixtures throughout. Wide staircase with iron spindles lead you to an incredible Upper Level. The loft has a wonderful coffee bar! All the bathrooms have premium upgrades, including granite counters. The master suite's closet has closet organizing systems. Hide away in the amazing lower level which includes a custom wet bar, full bath, workshop and storage.The extra wide garage has loft storage. The 10'x20' composite deck is perfect for entertaining and relaxing. Stay cool under the electric awning. Seller will credit Buyer $1,000 to convert the sitting Room into the fourth Bedroom, as was the original design. In most models this room is a Bedroom.
Location
State VA
County Loudoun
Zoning 04
Rooms
Other Rooms Dining Room, Primary Bedroom, Bedroom 2, Bedroom 3, Bedroom 4, Kitchen, Family Room, Loft, Mud Room, Office, Recreation Room, Storage Room, Bathroom 1
Basement Full, Connecting Stairway, Fully Finished, Heated, Improved
Interior
Interior Features Carpet, Ceiling Fan(s), Chair Railings, Crown Moldings, Family Room Off Kitchen, Floor Plan - Open, Kitchen - Gourmet, Primary Bath(s), Pantry, Walk-in Closet(s), Wet/Dry Bar, Window Treatments, Wood Floors
Hot Water Natural Gas
Heating Forced Air, Central, Energy Star Heating System, Programmable Thermostat, Zoned
Cooling Central A/C, Ceiling Fan(s), Programmable Thermostat
Flooring Carpet, Hardwood, Wood
Fireplaces Number 1
Fireplaces Type Gas/Propane, Heatilator
Equipment Built-In Microwave, Dishwasher, Disposal, Dryer, Exhaust Fan, Oven/Range - Gas, Refrigerator, Stainless Steel Appliances, Washer, Water Heater
Fireplace Y
Window Features Low-E
Appliance Built-In Microwave, Dishwasher, Disposal, Dryer, Exhaust Fan, Oven/Range - Gas, Refrigerator, Stainless Steel Appliances, Washer, Water Heater
Heat Source Natural Gas
Exterior
Parking Features Garage - Rear Entry, Additional Storage Area, Garage Door Opener, Inside Access, Oversized
Garage Spaces 4.0
Amenities Available Bike Trail, Common Grounds, Community Center, Exercise Room, Fitness Center, Jog/Walk Path, Pool - Outdoor, Swimming Pool, Tot Lots/Playground
Water Access N
Accessibility None
Attached Garage 2
Total Parking Spaces 4
Garage Y
Building
Story 3
Sewer Public Sewer
Water Public
Architectural Style Traditional
Level or Stories 3
Additional Building Above Grade, Below Grade
Structure Type 9'+ Ceilings,High,Tray Ceilings
New Construction N
Schools
Elementary Schools Steuart W. Weller
Middle Schools Farmwell Station
High Schools Broad Run
School District Loudoun County Public Schools
Others
HOA Fee Include Common Area Maintenance,Lawn Care Front,Lawn Care Rear,Lawn Care Side,Lawn Maintenance,Pool(s),Reserve Funds,Recreation Facility,Snow Removal,Trash
Senior Community No
Tax ID 058297632000
Ownership Fee Simple
SqFt Source Assessor
Security Features Security System,Smoke Detector
Horse Property N
Special Listing Condition Standard
Read Less

Bought with Michael T Burns Jr. • RE/MAX Allegiance
GET MORE INFORMATION




